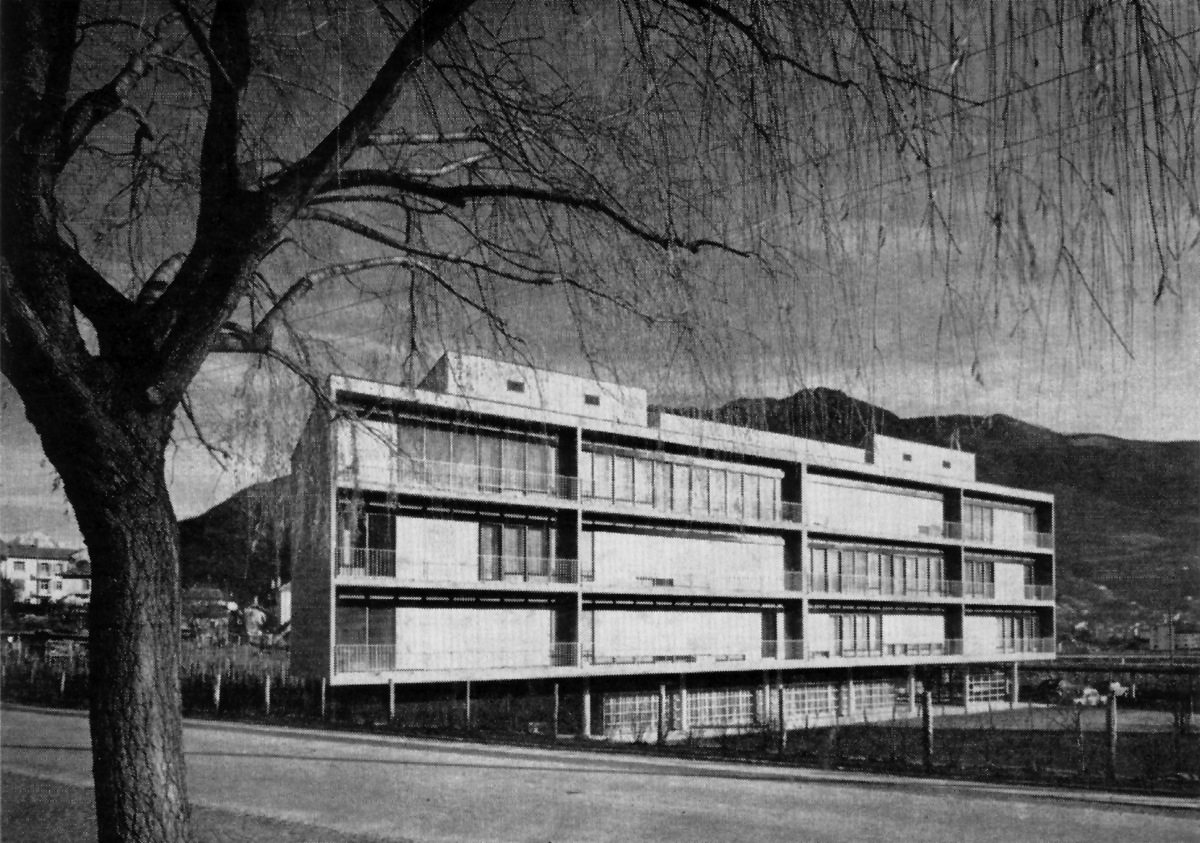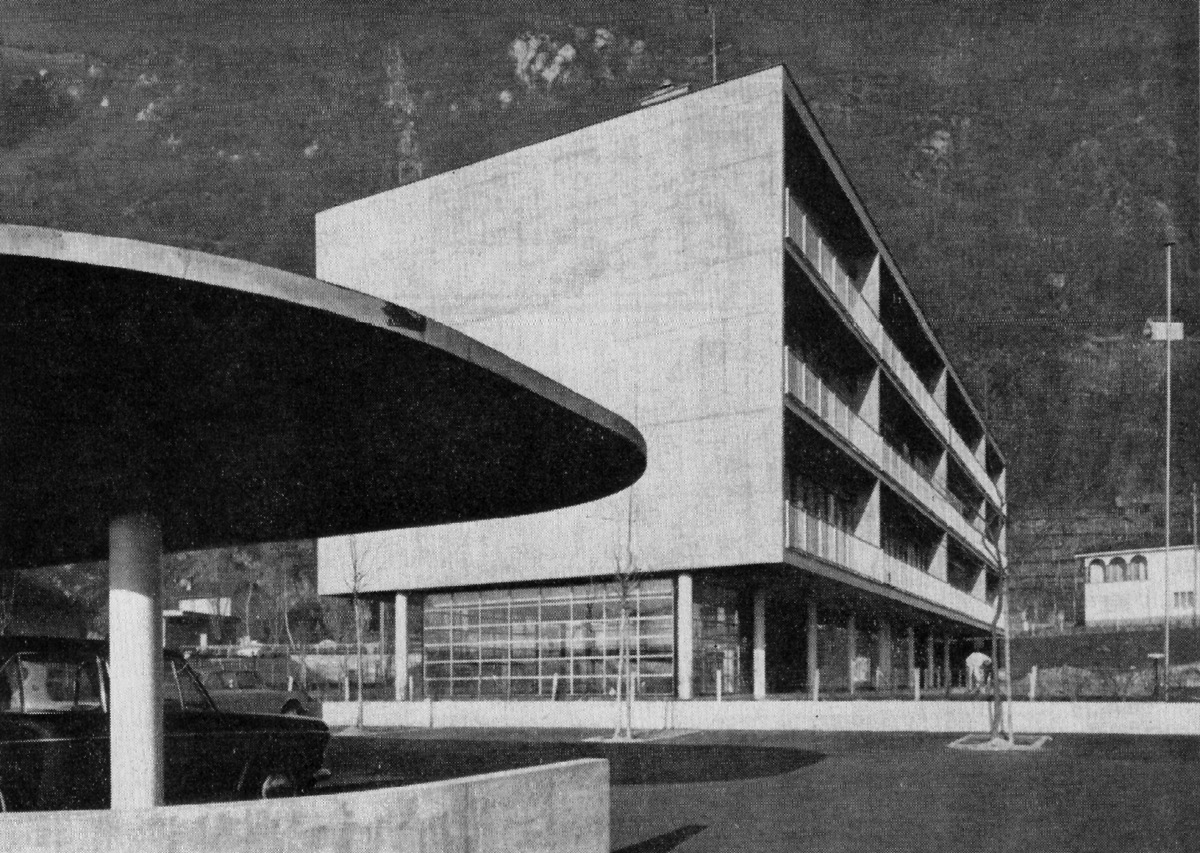Housing
and public
centre
1967-1969
Carasso, TI
with
arch. Luigi Snozzi
The building is situated on an area of 2800 m² and it consists of 12 apartments, of a multipurpose room for approx. 300 people, of a meeting room and a partially covered car park. The multipurpose room is located on the basement and it spreads up on the ground floor. The glazed walls allow transparency in the ground level.
Apartments are conceived as a single space, east and west bounded by wooden 95cm modular elements.
Movable metallic walls can be placed around services and kitchen to create additional spaces.
Laundries and a large, covered terrace are located at the roof level.
Volume: 7’450 m³.


