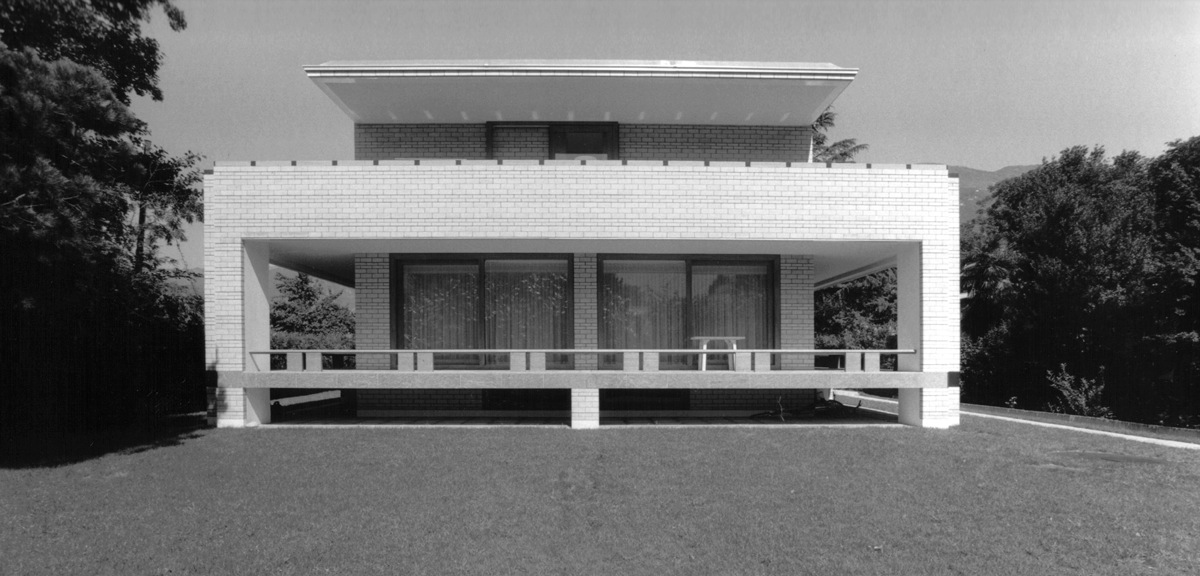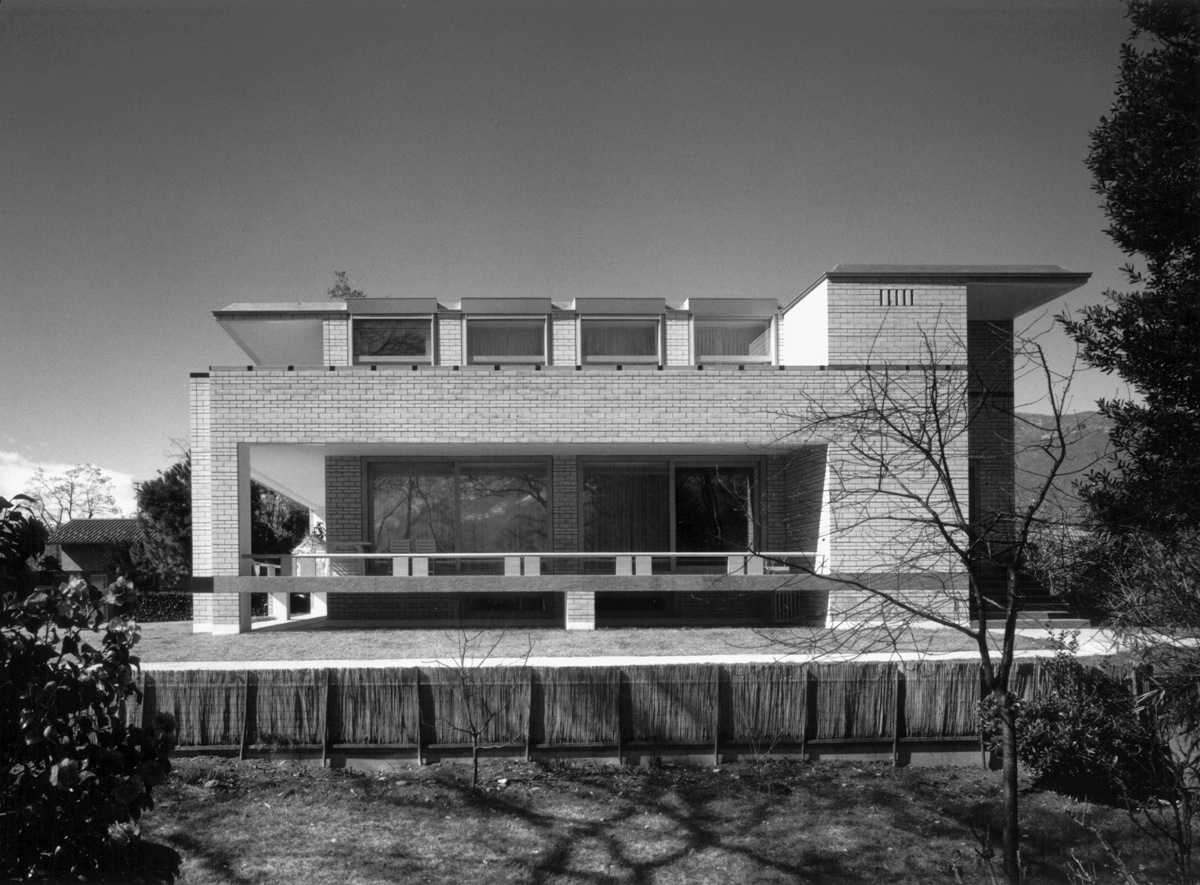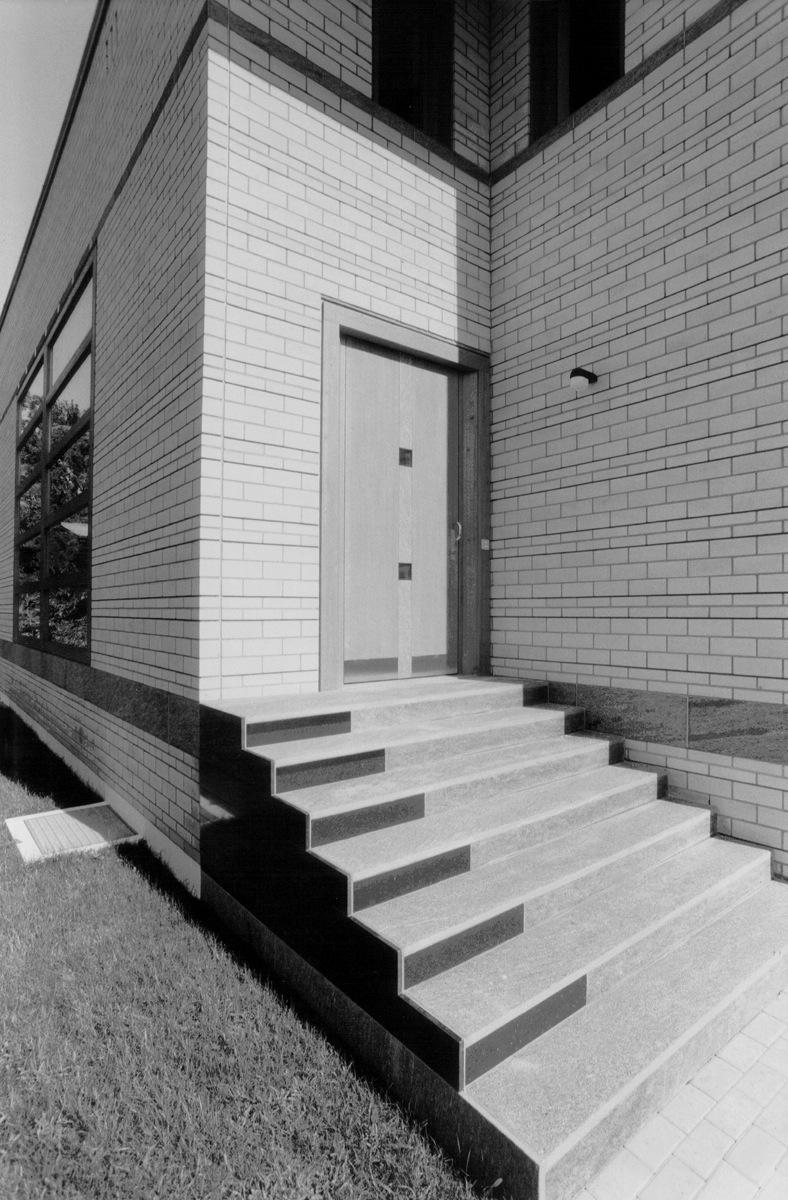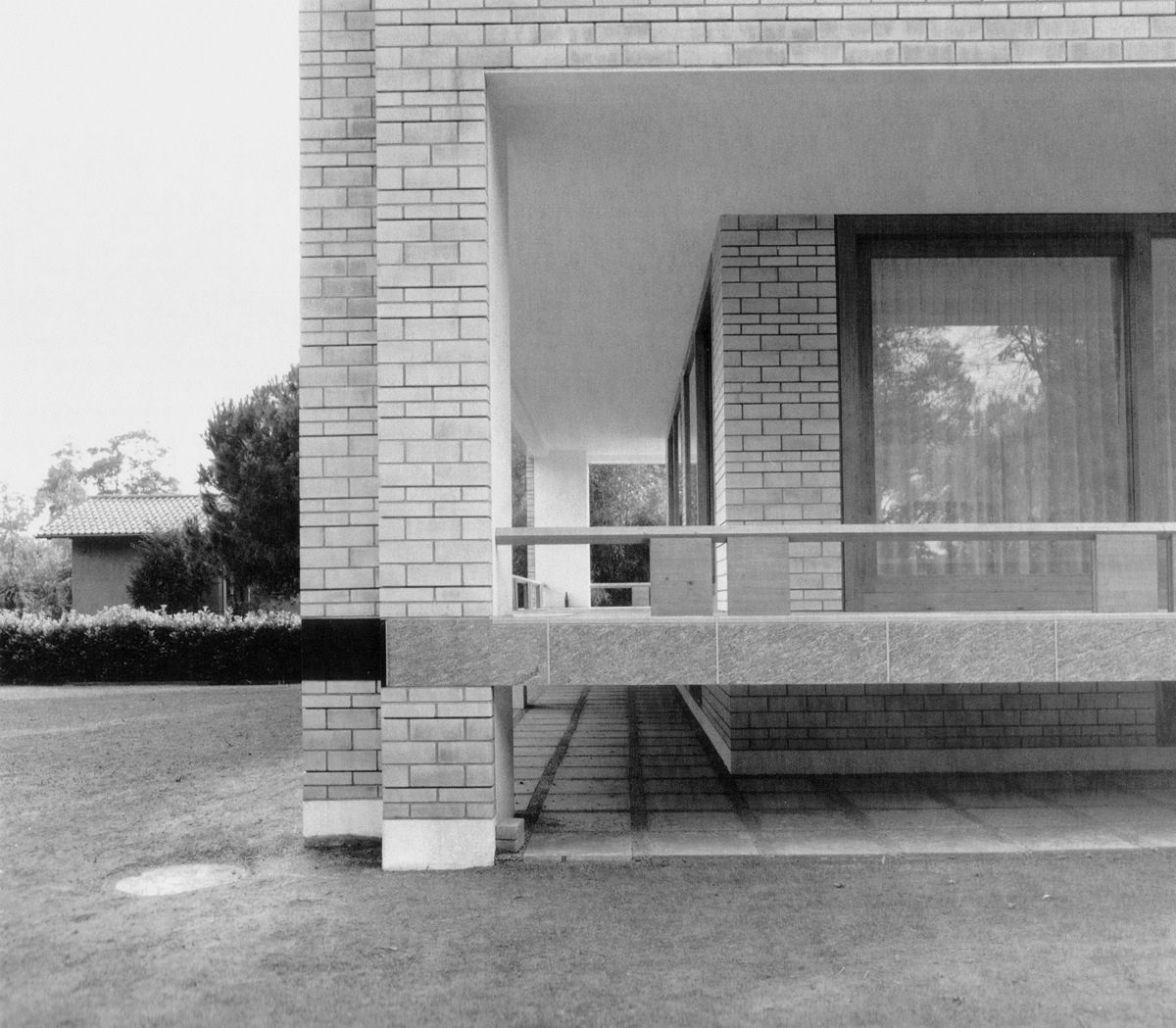Fumagalli House
1984-1985
Ascona, TI
Fumagalli House is an extroverted unity connected to the main street by a passage between two houses. Three fronts are protected by a portico that ensures privacy and filters the daylight.
The entrance façade is provided with a large opening, divided into two window frames, positioned between two empty corners which look like doors.
Large spans and thickness, the emptying of corners and the basement, the pattern of bricks of two sizes with alternating junctures, heavy frames in light wood, reinforced concrete, façades in granite and marble: a monumental language.
The strength of walls is expressed in the visible layering of the bricks.
The ground floor of the house is an open square measuring 92m², supported by a single column, 50cm in diameter placed in the middle of the basement floor.
The structural elements are positioned along the perimeter. Only two supporting elements in the central bedrooms corridor avoid a completely free plan.
Basic dimensions: 17.5×15m.
Total volume: 2’000m³.





