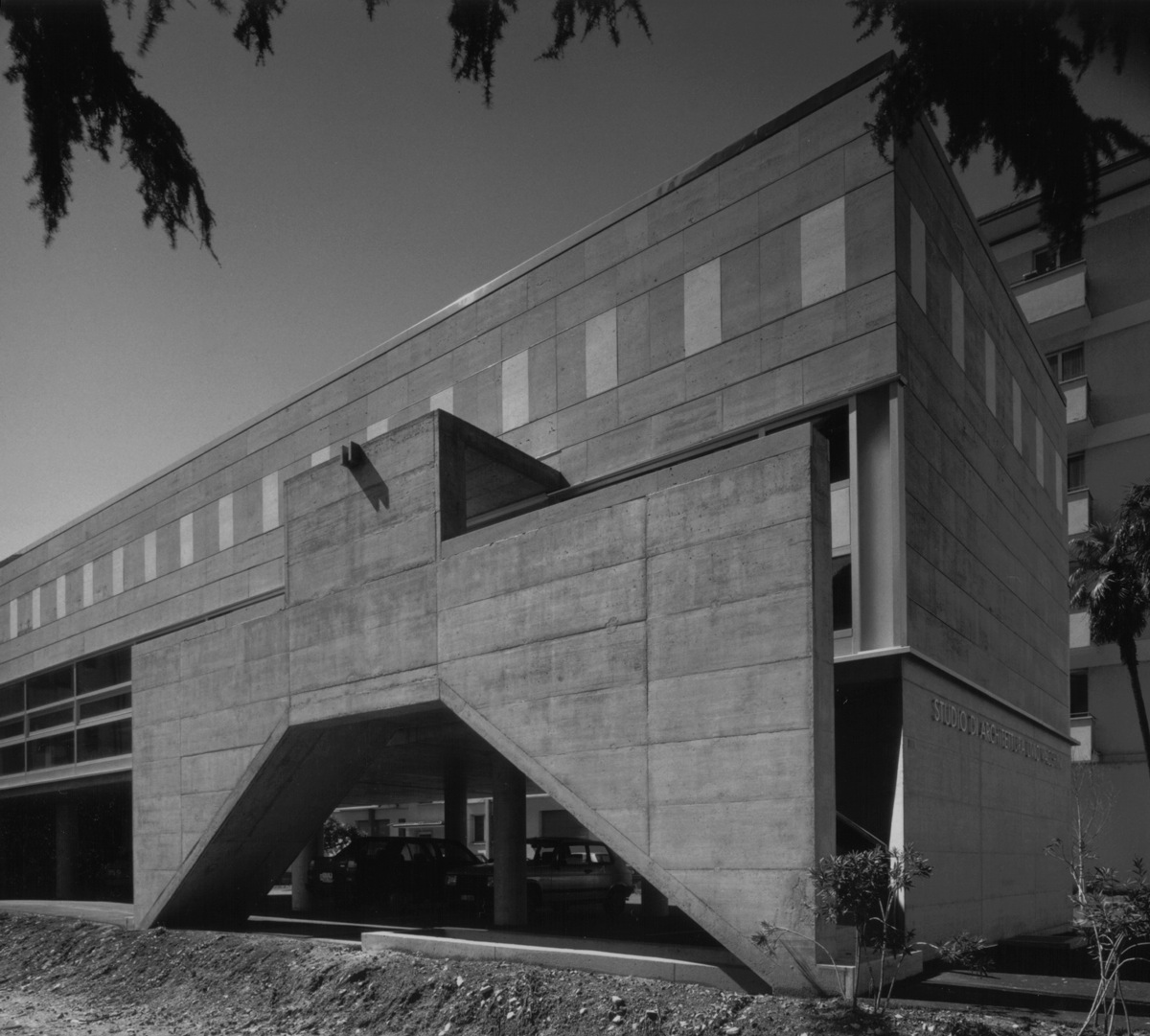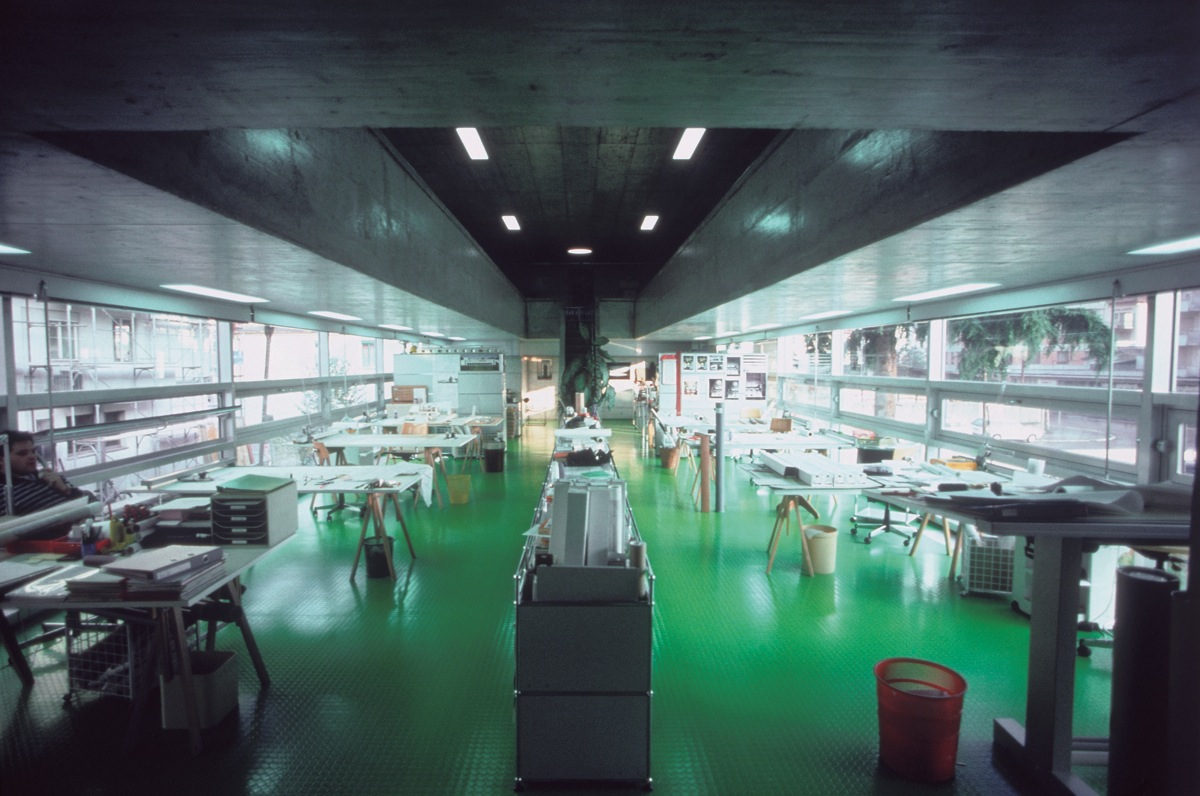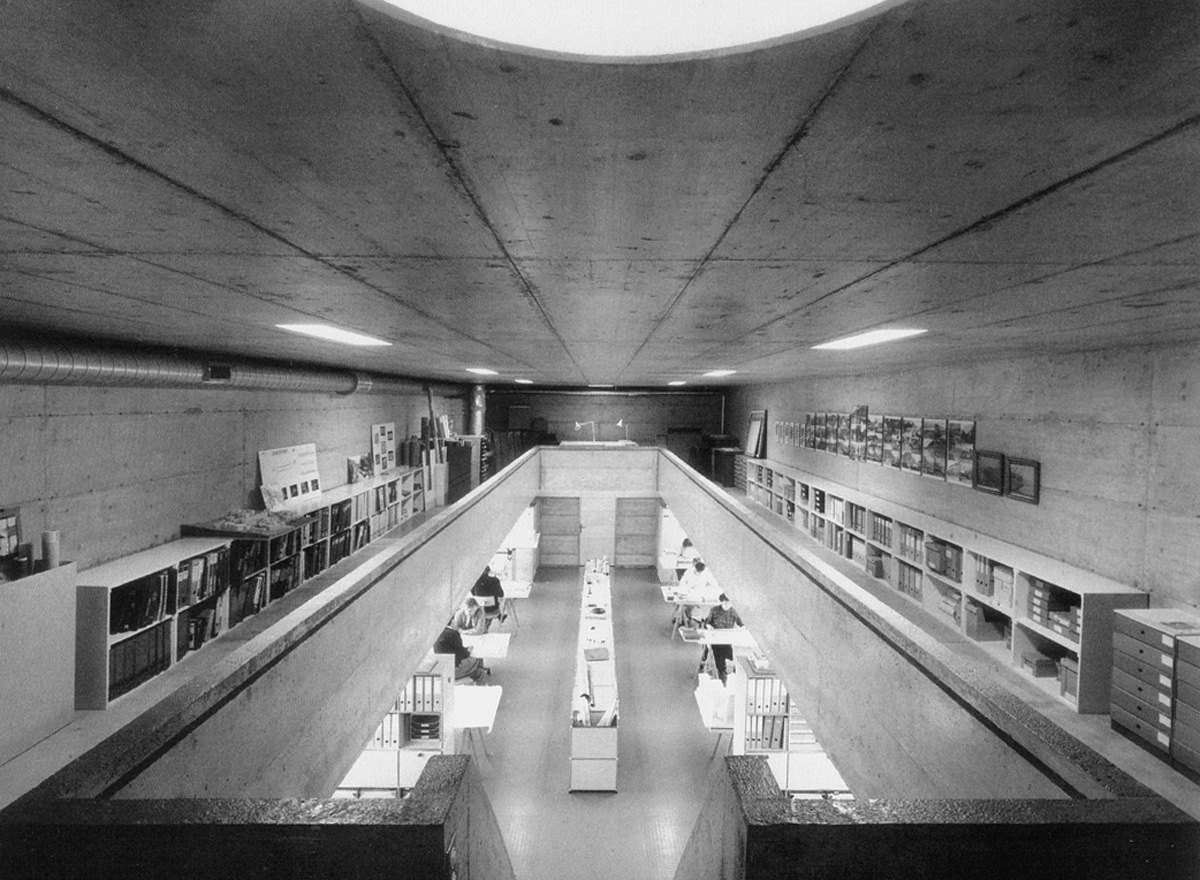Studio
di architettura
Livio Vacchini
1984-1985
Locarno, TI
The building is a parallelepiped set on pilotis and anchored to the ground by two structural closing walls and by an external lateral staircase.
The external, free ground floor is used as a parking lot. The first floor, the working space, is fully glazed and has no support structures for the upper floor, a 27.5m gallery having the same longitudinal development as the area below. A staircase along the longitudinal axis of the building provides access to this gallery.
The walls are in raw, reinforced concrete, the floor is in green rubber.
Basic dimensions: 28.5×7.5m.
Volume: 1’600m³.



