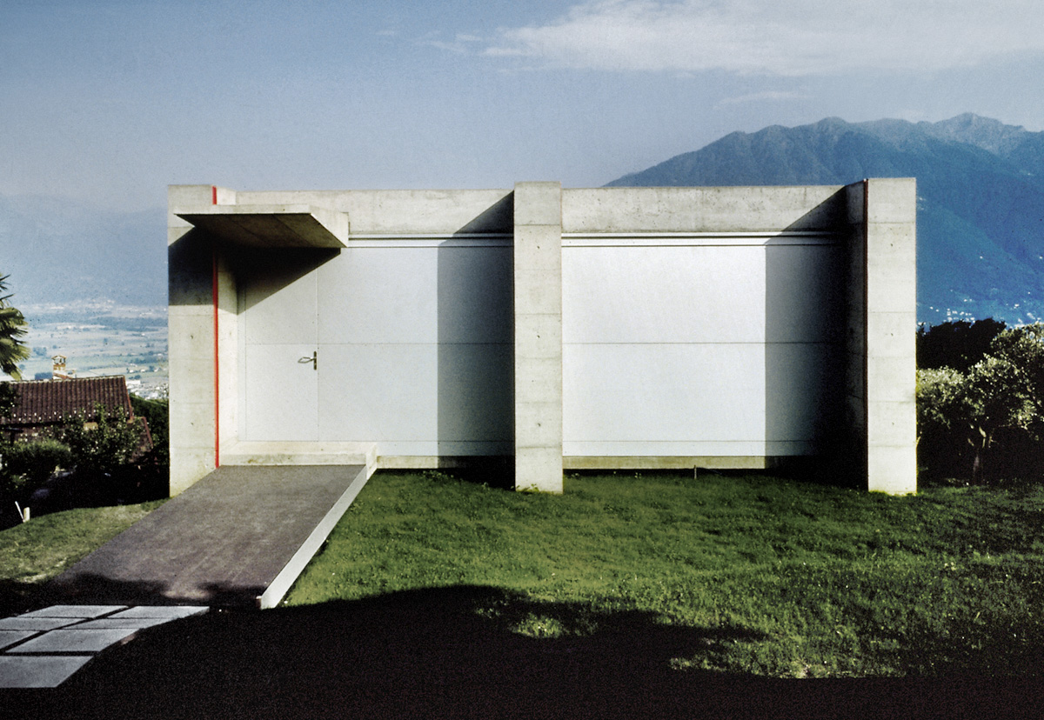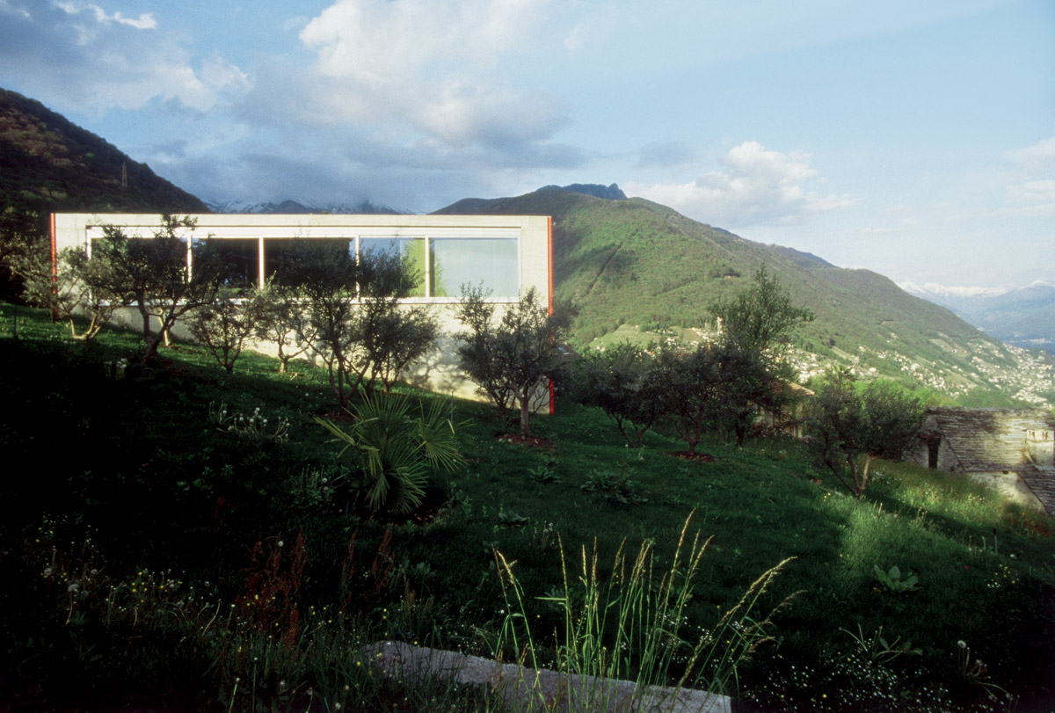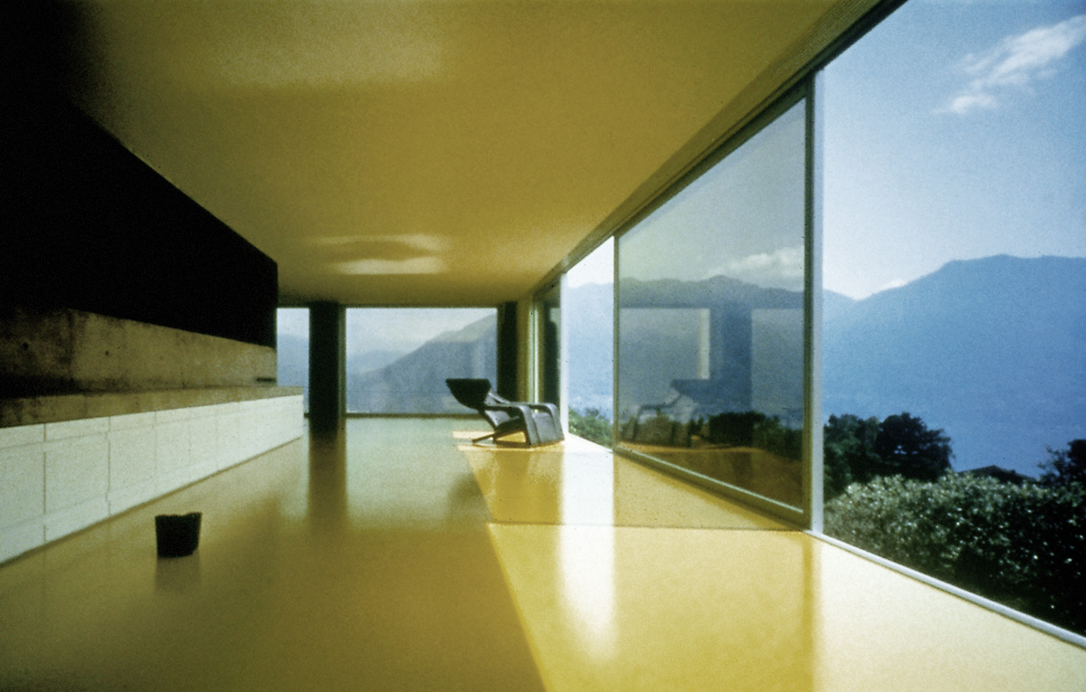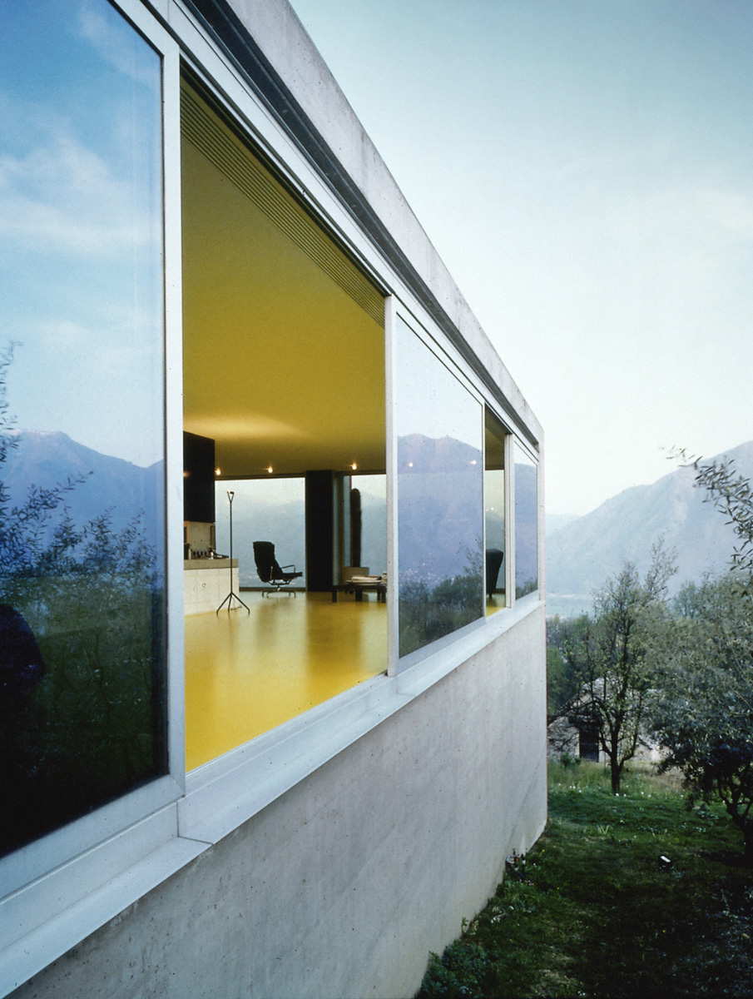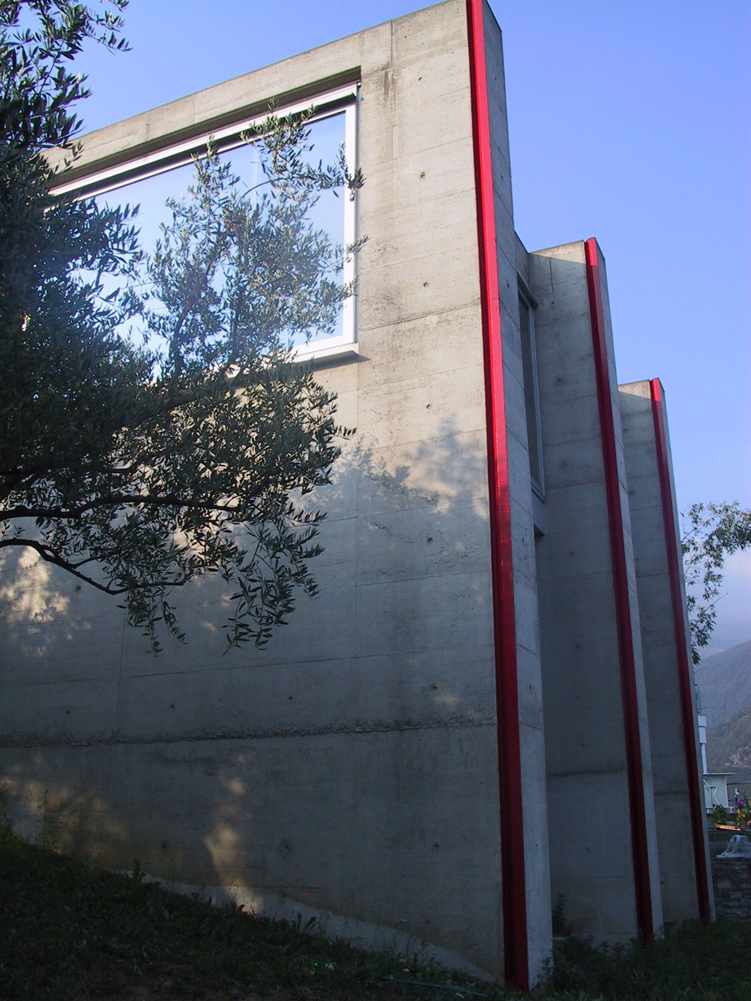Vacchini house
Costa
1991-1992
Tenero-Contra, TI
Looking as a perpendicular parallelepiped resting on the hill slope, the Vacchini house in Costa is oriented southward and is formed by two identical and communicating spaces, both defined by a structure which is reduced to the limits of physical law.
The relationship between length and width is 1:2. The outer perimeter measures 8:47×17.74m.
The roof is a great single girder in concrete, 50cm thick and almost 18 meters long. Relieved by steel tubes, it was loaded on 3+3 pillars placed at both ends of the base rectangle.
The northern façade has no windows. A cantilever roof and a concrete footboard mark the house’s entrance.
The lateral façades, so as the southern façade are completely open, made of glass.
The living space is divided into two parts by the core containing the bath room and the kitchen: on the one side the dining area, on the other side the lounge and sleeping area.
The floor is chrome yellow polyurethane.
