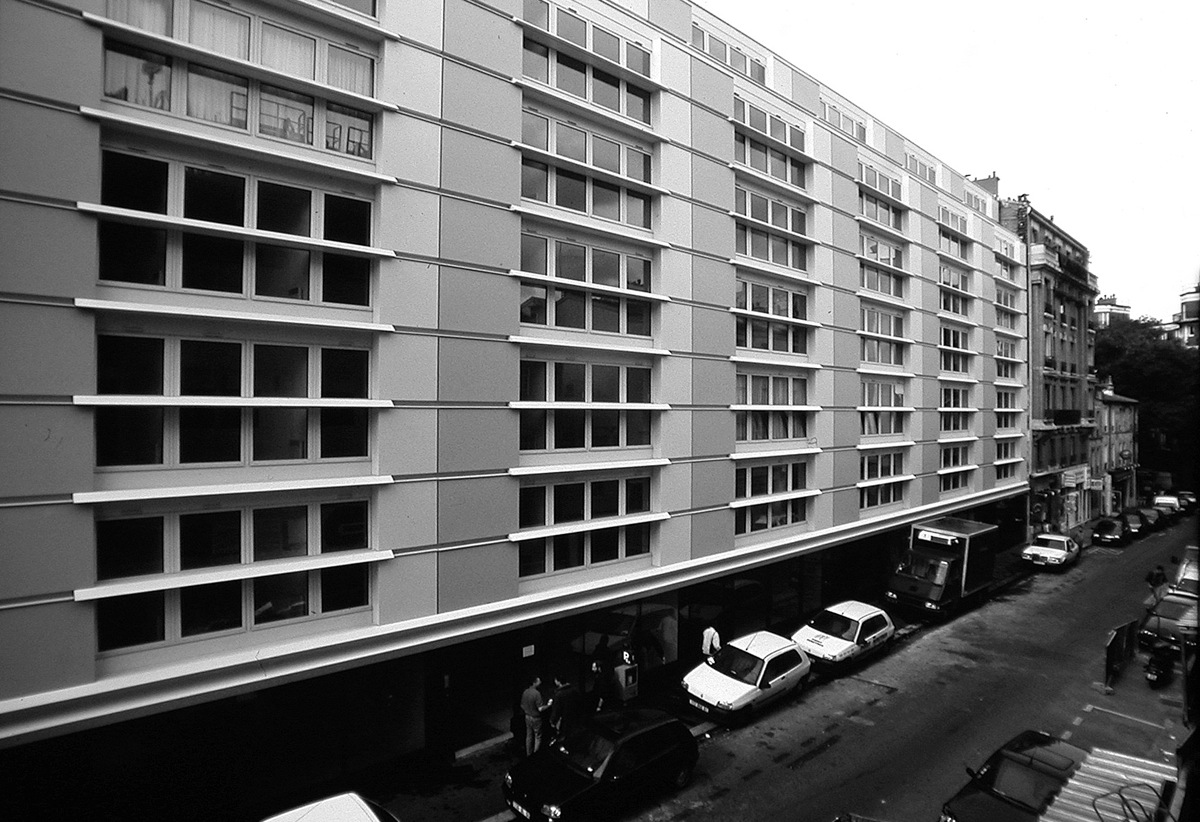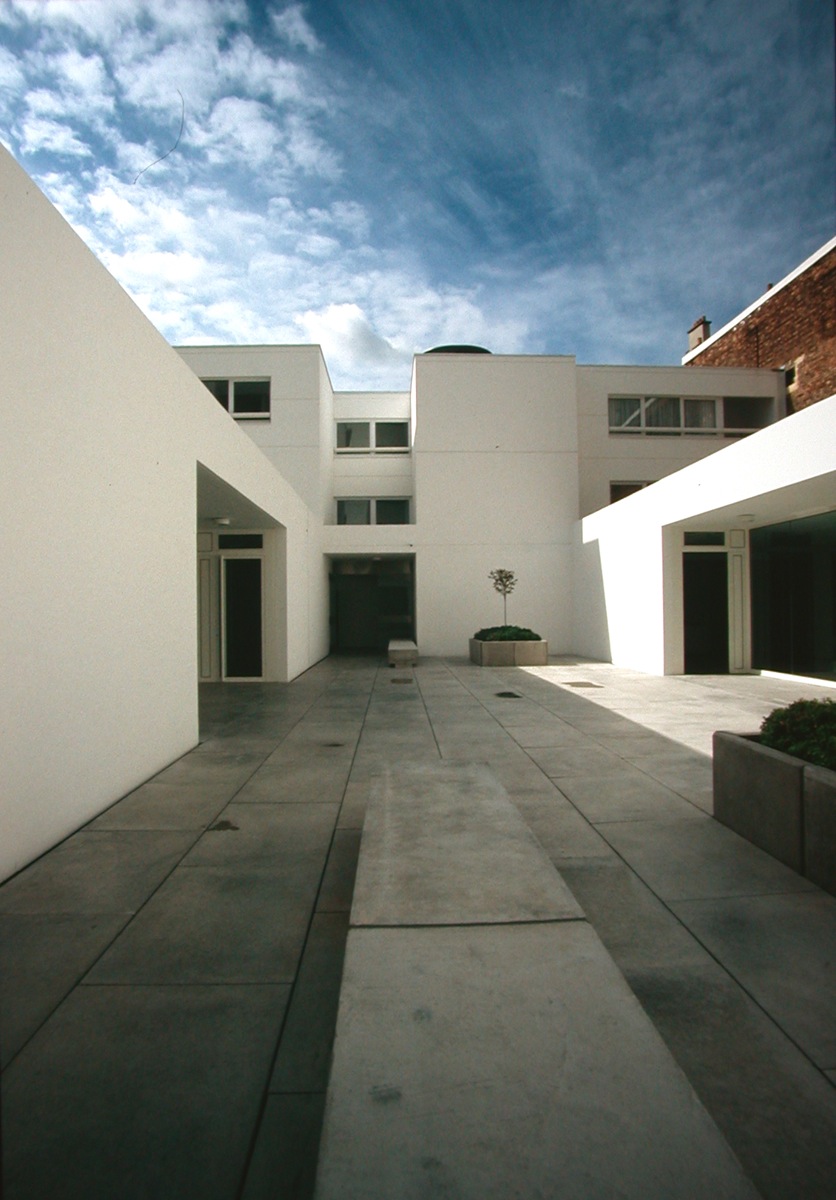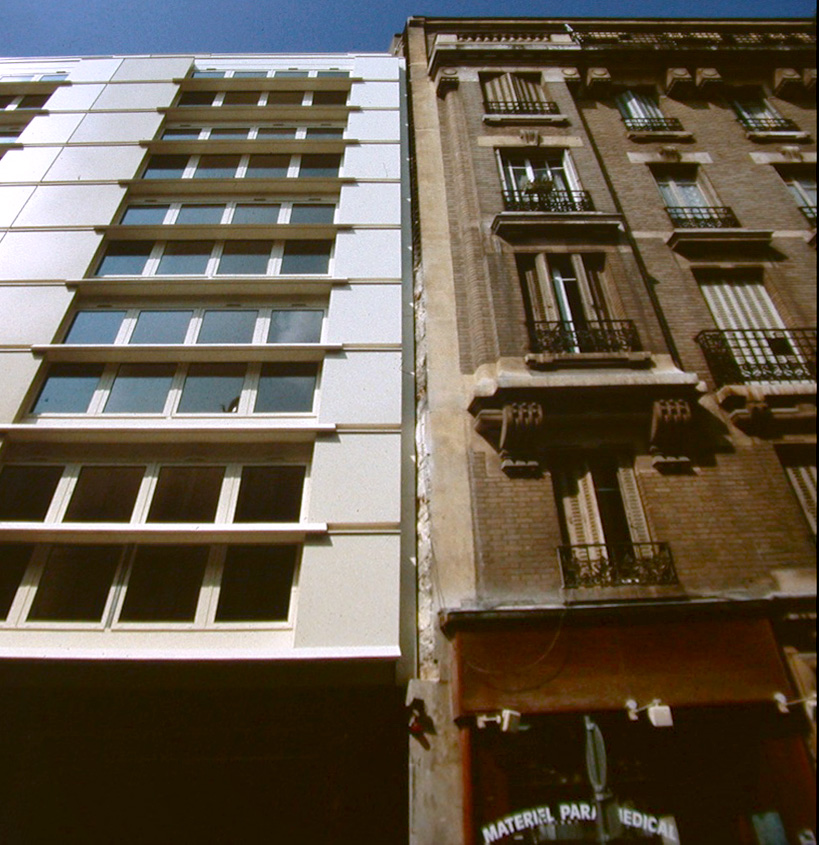Apartments
and storehouse
Rue Albert
1992-1993
Parigi
France
The building is located in Paris, 12eme Arrondissement.
An urban element as tall as the surrounding buildings, provided with 60 apartments on the upper floors and 6 shops on the ground floor.
The construction has been conceived as a sequence of adjoining and oriented tunnels which occupy the entire lot.
The houses are placed at the tunnels extremities and each house has a relation with the internal
The front along Rue Albert is an intentionally abstract façade, a kind of aluminium ribbon and glass hanging above the shopping spaces at the ground floor.
Concrete for structure and floors; coat of plaster for pads, metal and glass for windows.
Basic dimensions: 45×50m..
Total volume: 45’000m³.


