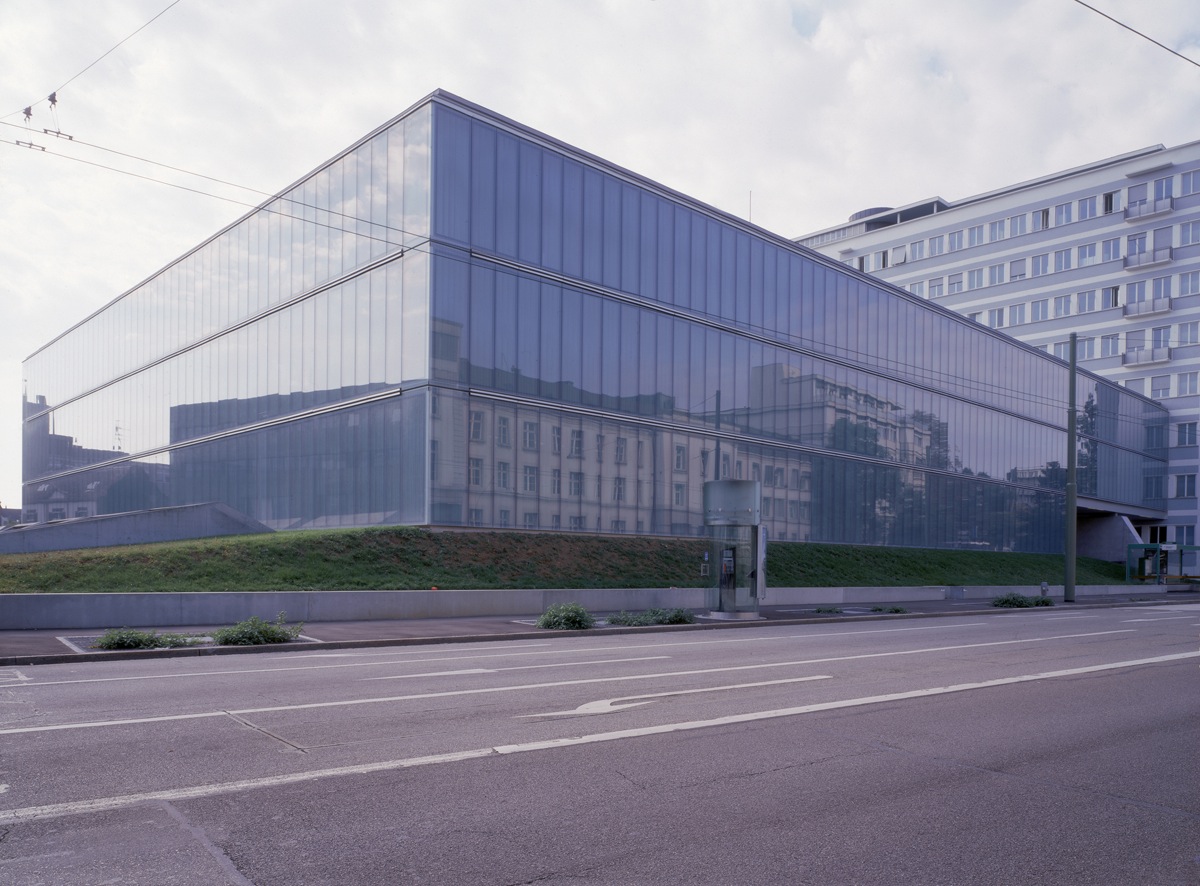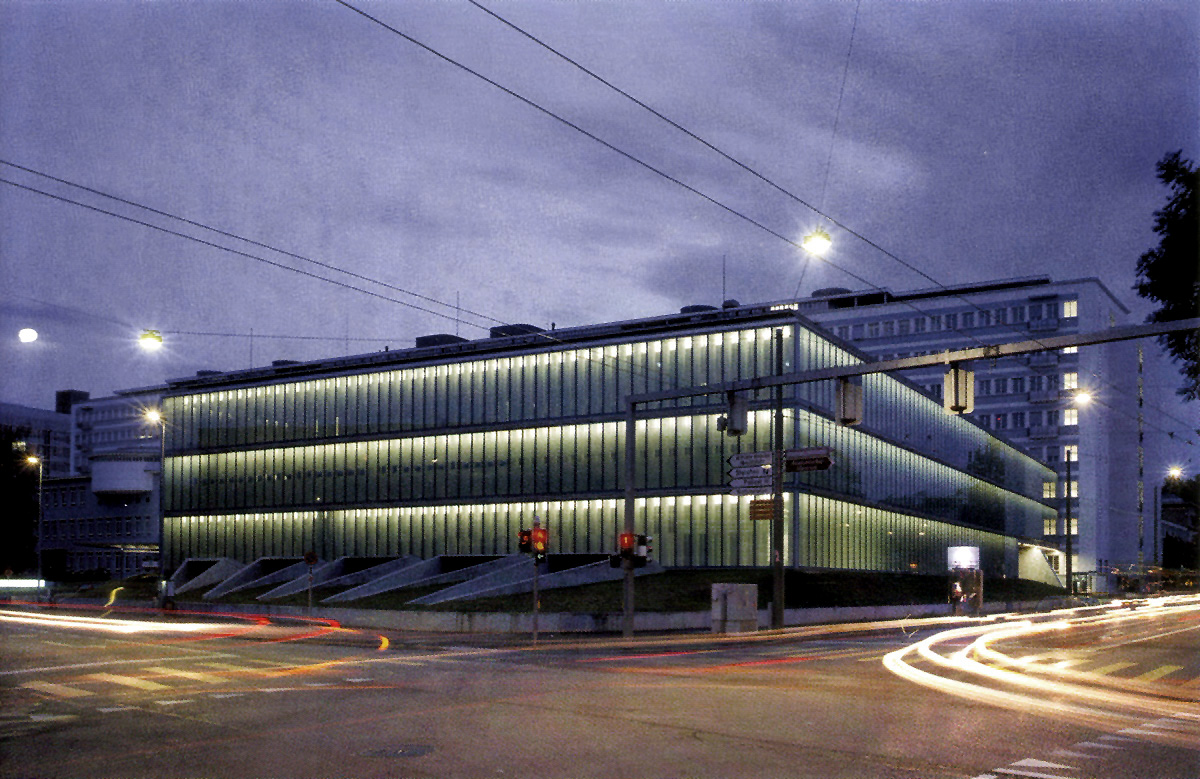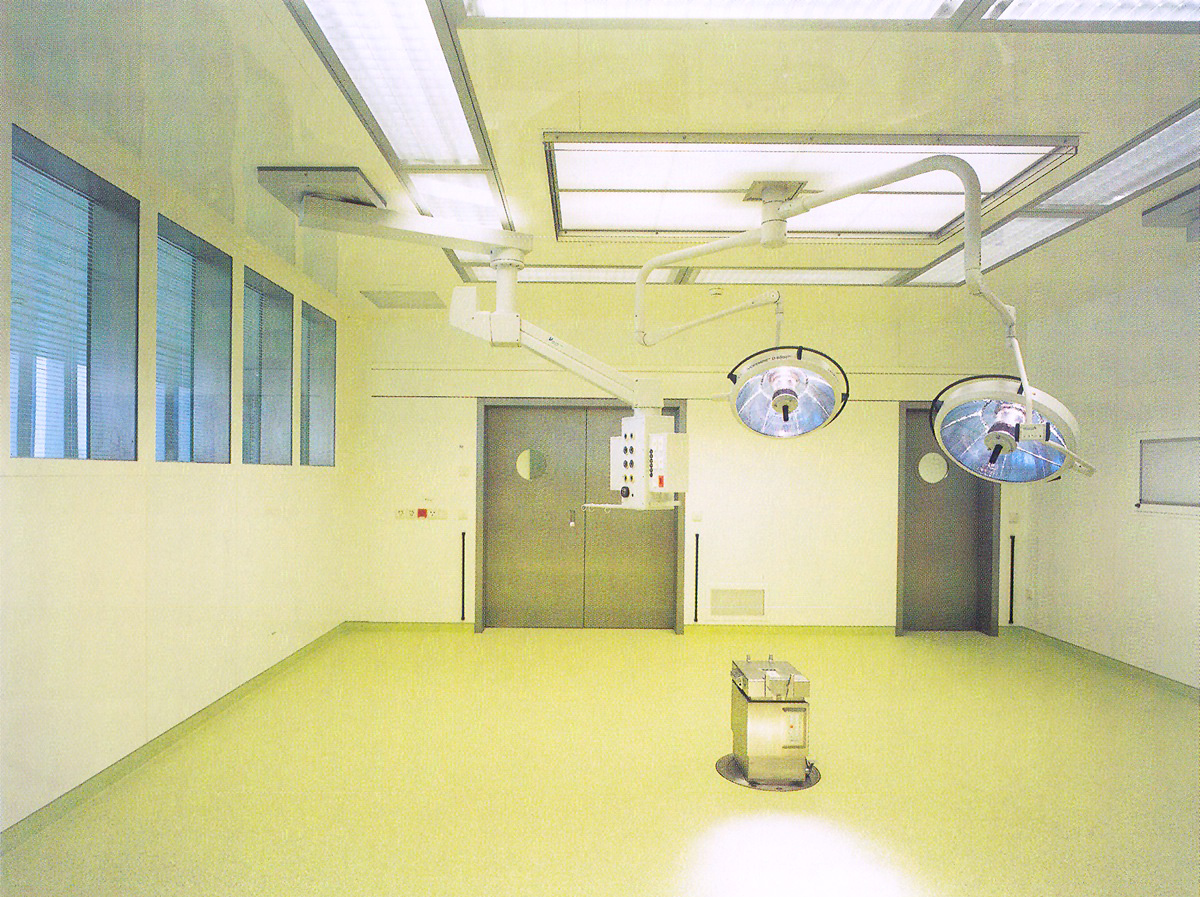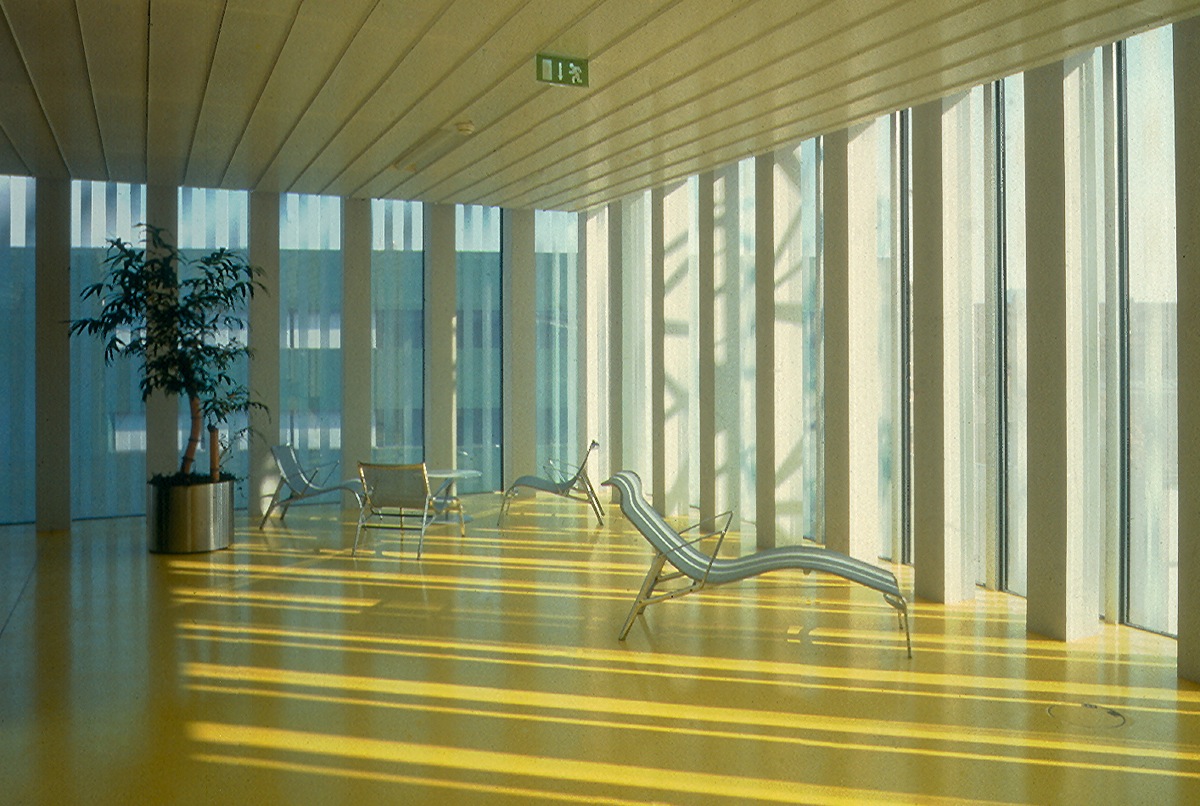County hospital,
renovation
and new wing
1995-2003
Basilea, BS
with
arch. Silvia Gmür
The extension and renovation of the Basel county hospital concerns the distribution and organization of an ambulatory, an operating unit and the labour rooms. The project has set the ambulatory on the first floor, the operating unit on the second floor and the labour rooms on the third floor, adopting a two concentric rings and a central space system. In the first ring patients have a bright view over the city, in the second ring are set the medical and operating rooms.
The central units receive filtered daylight from the water of a swimming pool located on the transparent ceiling at the same level as the first floor. This pool is seen by the labour rooms which are oriented towards the unit center. The architect stressed upon functionality of the complex hospital gear; though hospitalized, patients do always feel to be part of a community. The outer ring is a kind of cloister facing the city.
The building is made of concrete. The façades are made of glass with special fixtures, 12cm thick. The floors are made of polyurethane and the internal walls are made of metal.
Surface area: 30’817m².
Volume 125’559m³.





