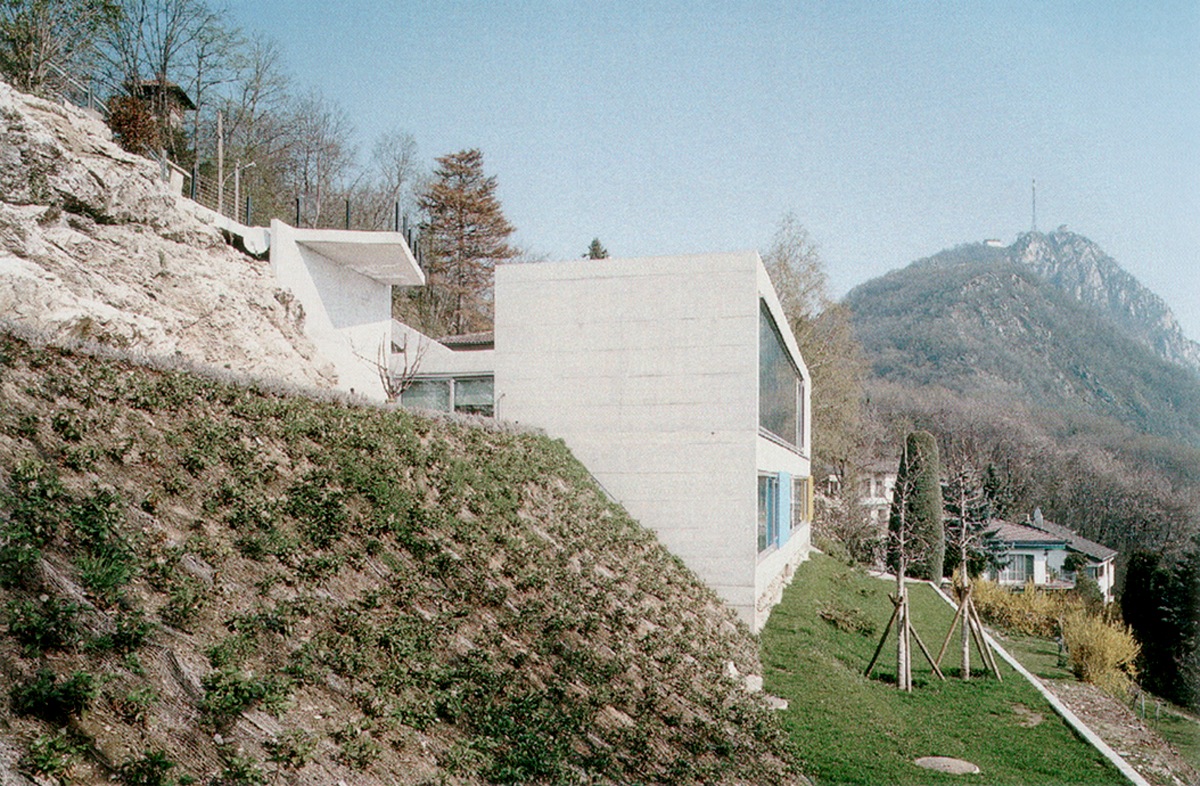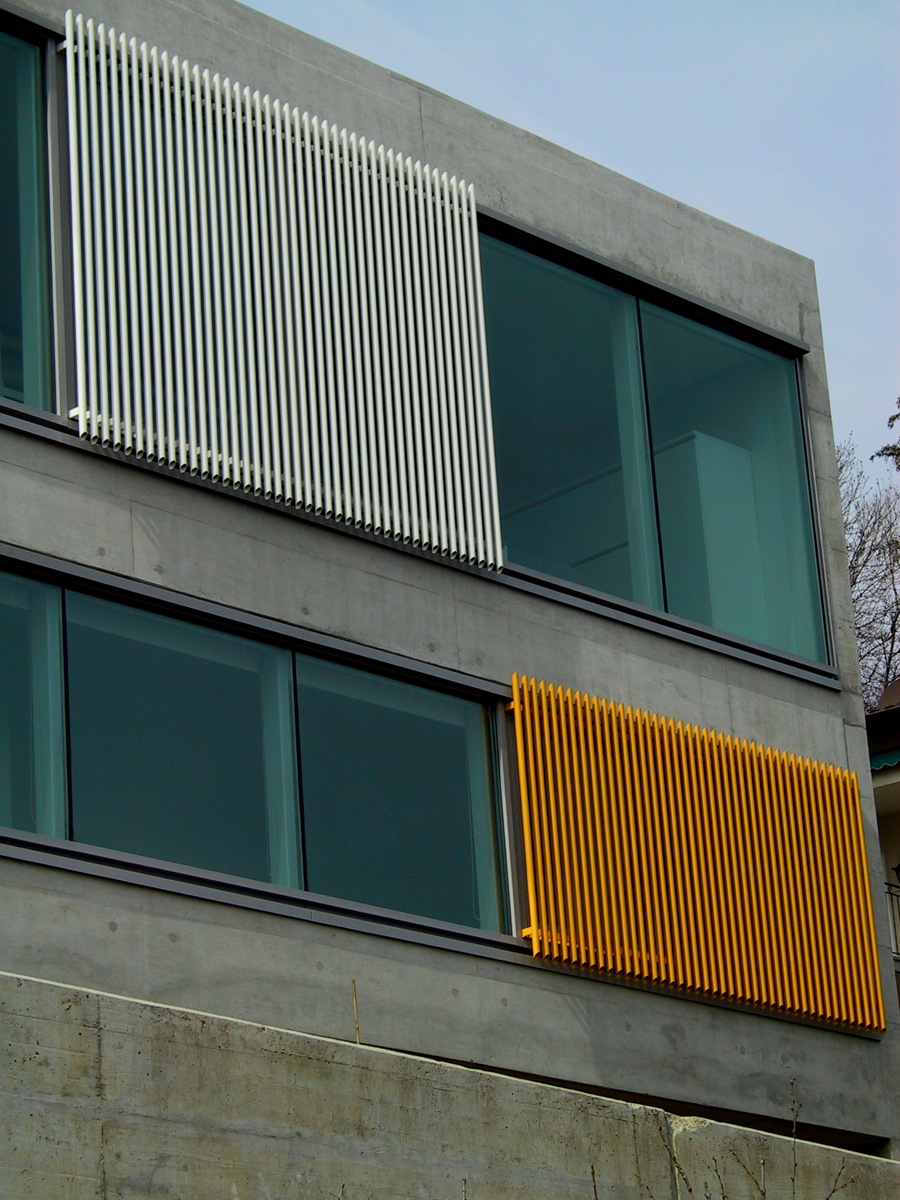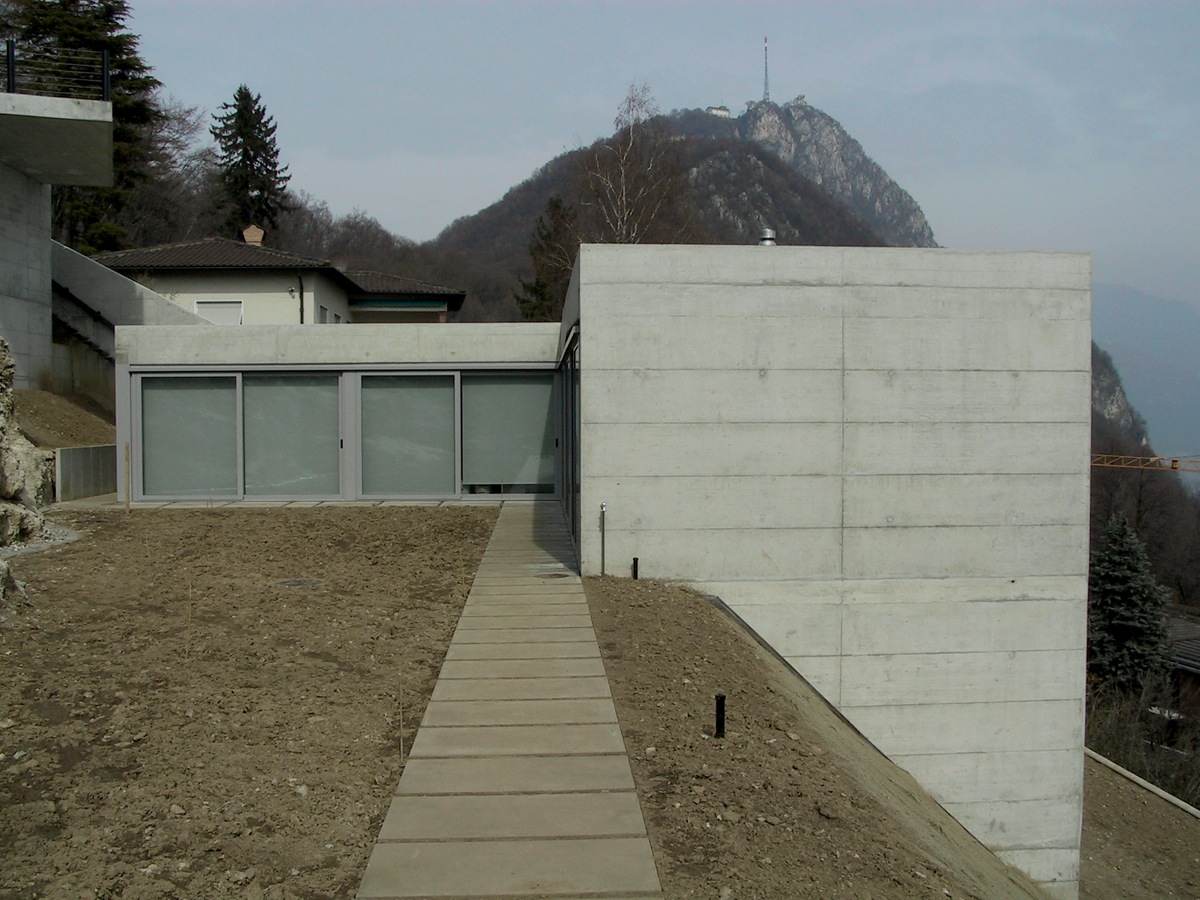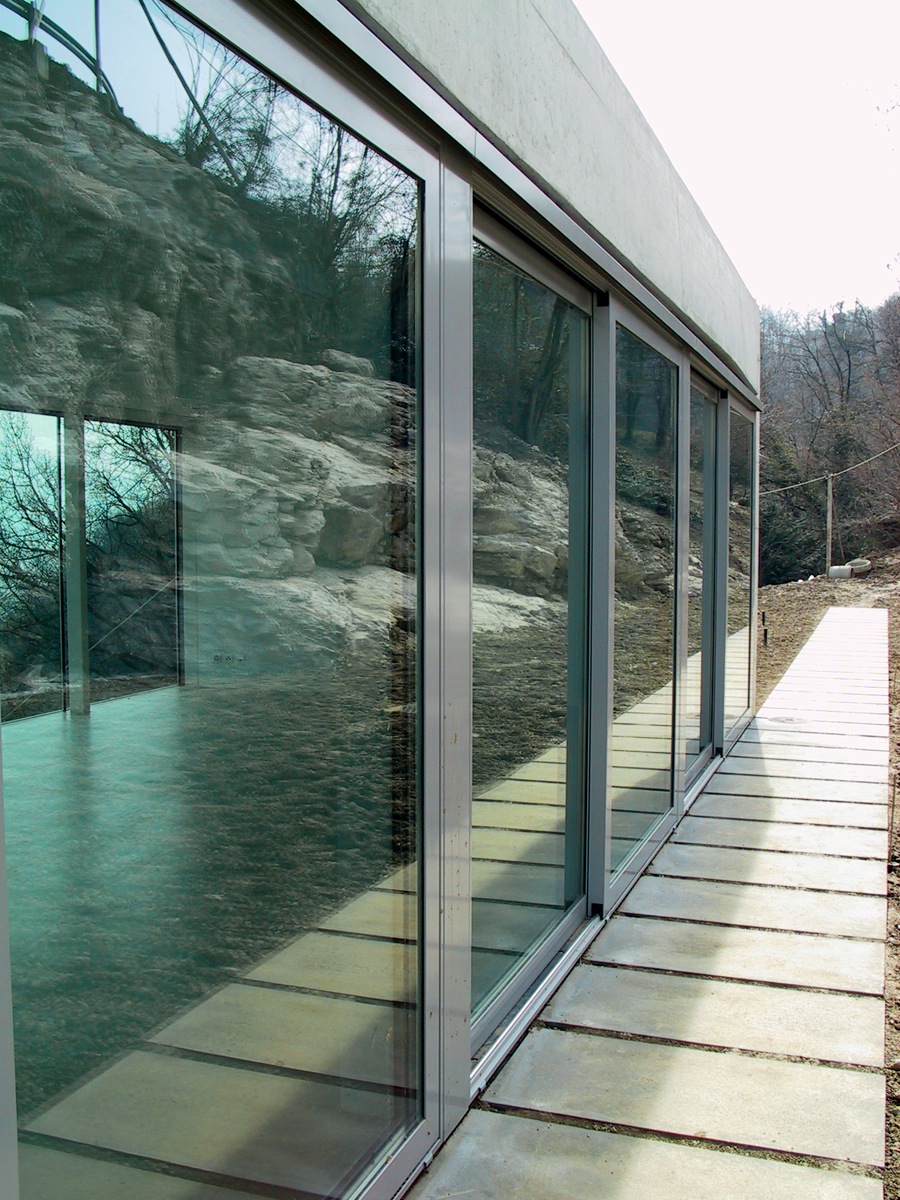Vittoria House
2000-2003
Carona, TI
with
arch. Marco Azzola
This quite small house stands on a parcel characterized by a steep slope, in front of the Lugano lake. The house is divided into two distinct elements. The first element is a stretched volume, which looks towards the lake, with the kitchen and the living room. The project initially suggested a fully glazed longitudinal cover, so to allow the largest view on the countryside. Because of financial reasons, some panels have been inserted along this body, in order to reduce the extension of the beam. A staircase connects this unit to the spaces below.
The second element is a smaller volume, which holds bedrooms and bathrooms. The access to the house is made through a long staircase, perpendicular to the main volume. The construction is very simple: concrete structure and metal doors and windows.



