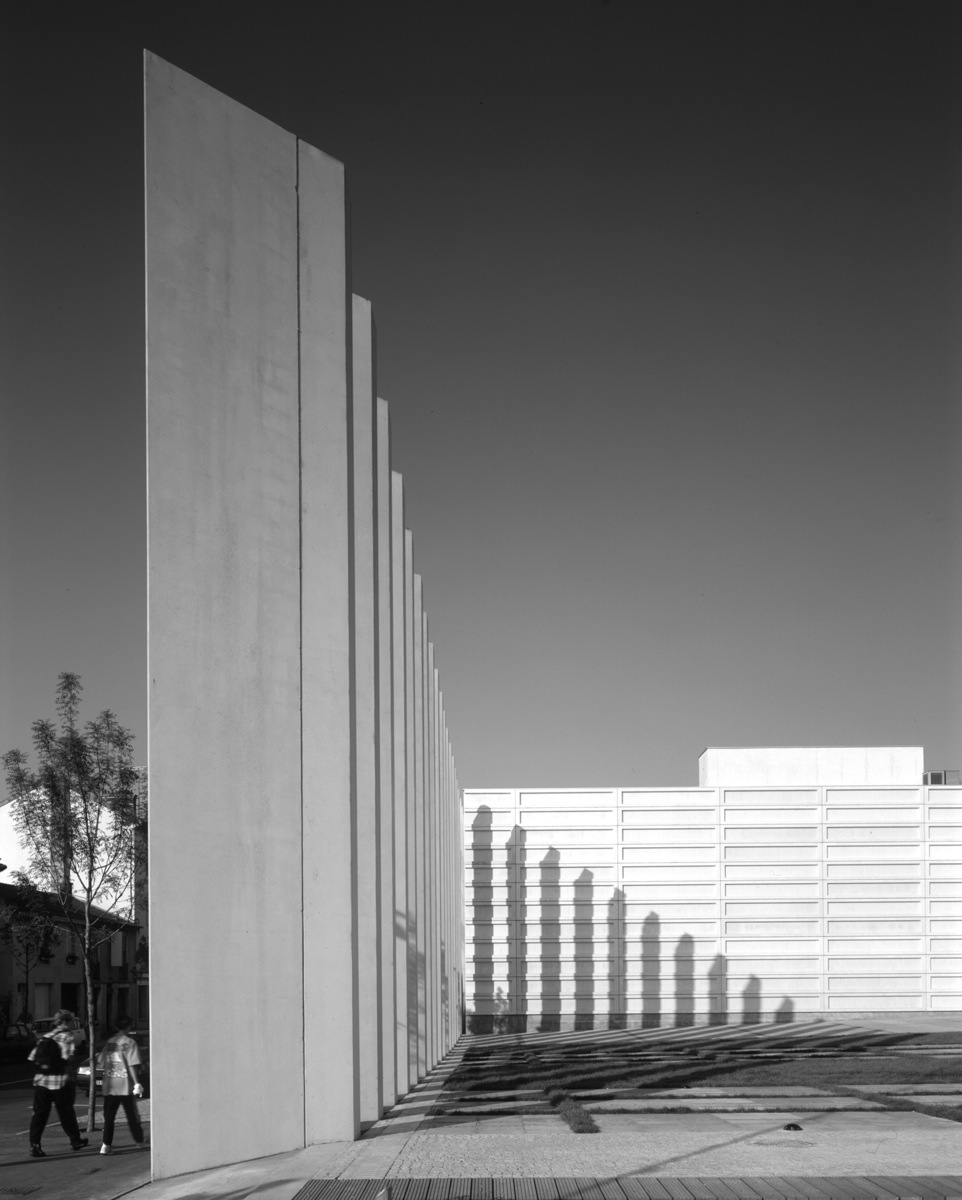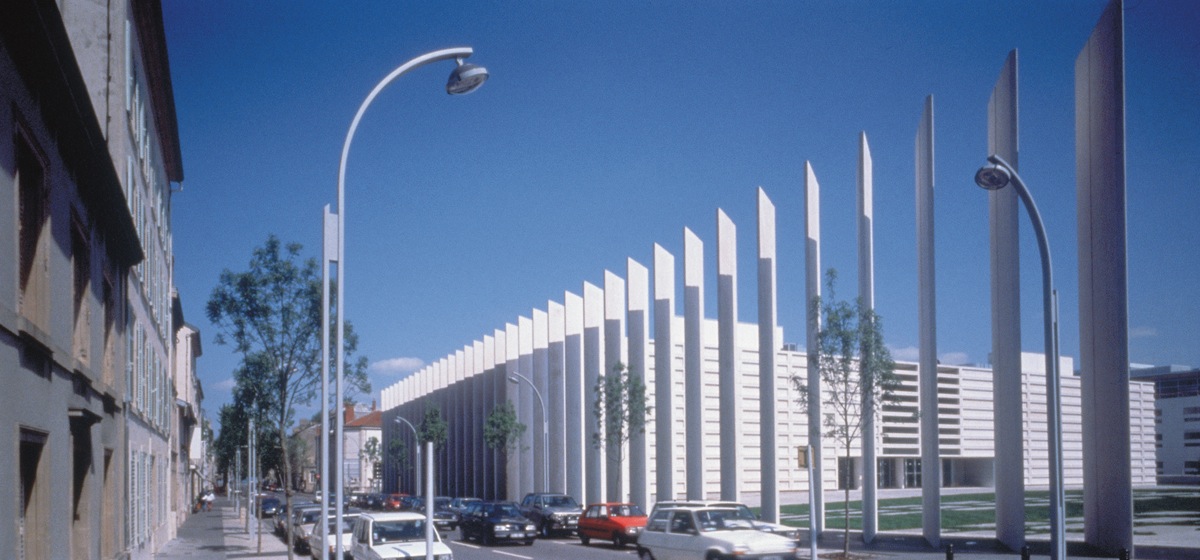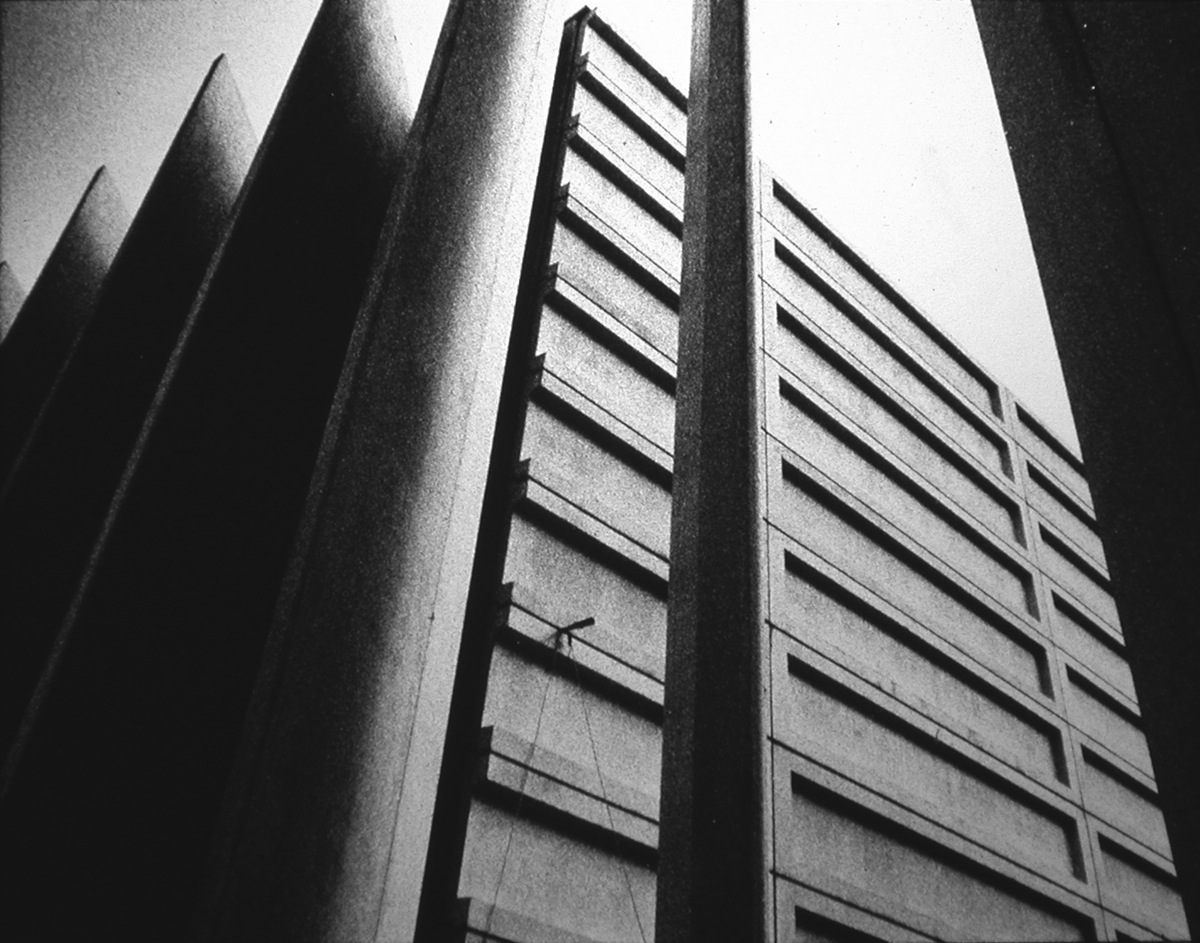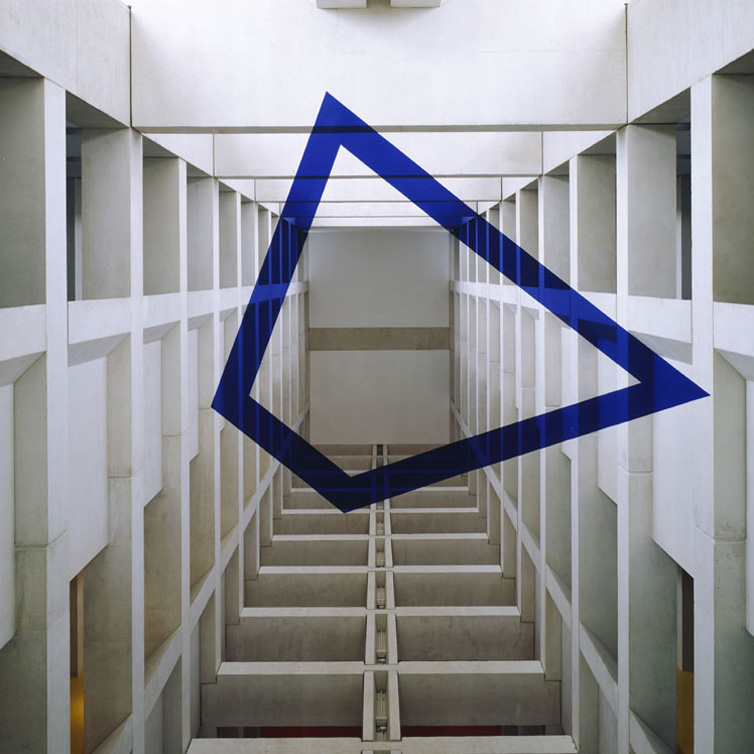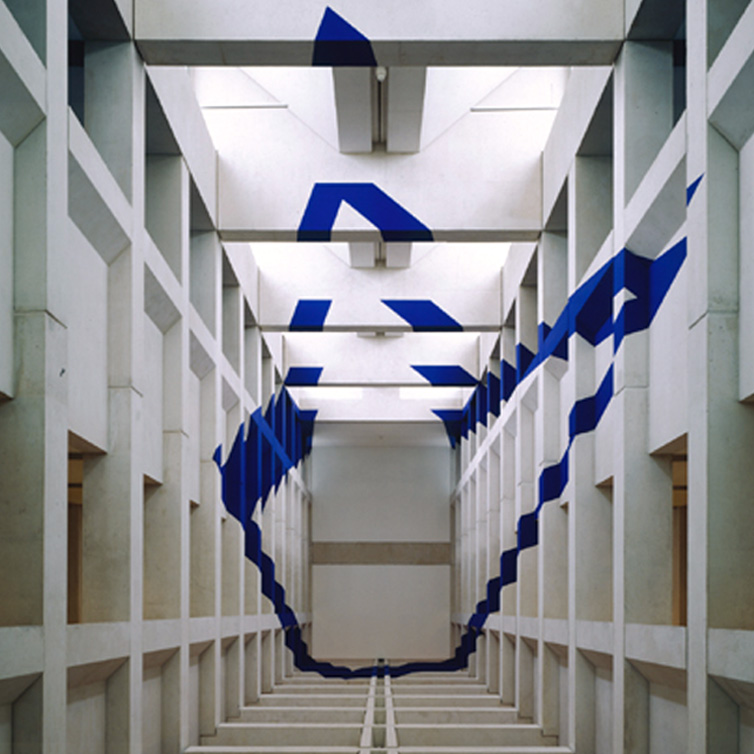Architecture
school
1994-1995
Nancy
France
The new architecture school in Nancy looks like a compact volume which occupies a square lot not far from Place Stanislas. It divides the lot into two parts, a full half and an empty one.
The building faces the street by a series of concrete vertical blades, which form the access to the courtyard in front of the school, it stresses upon the institutional character of the complex and acts as a filter for the daylight and the city view.
The complexity of the functional problem is solved out in the planimetric arrangement. The symmetrical plan of the school is composed by two U-forms, placed back to back, joined at the front and rear by long and closed façades which contain the vertical access systems and services.
The three above ground levels are based on the same geometric grid. A light shaft crosses through them down to the ground floor.
Students meet on the ground floor, containing lounges, a large open library, two amphitheatres and galleries that ends in two courts open toward the street.
The construction made large usage of standardized prefabricated parts. The external façades are in prefabricated reinforced concrete. Windows and doors are in glass and metal.
Project: 1993

