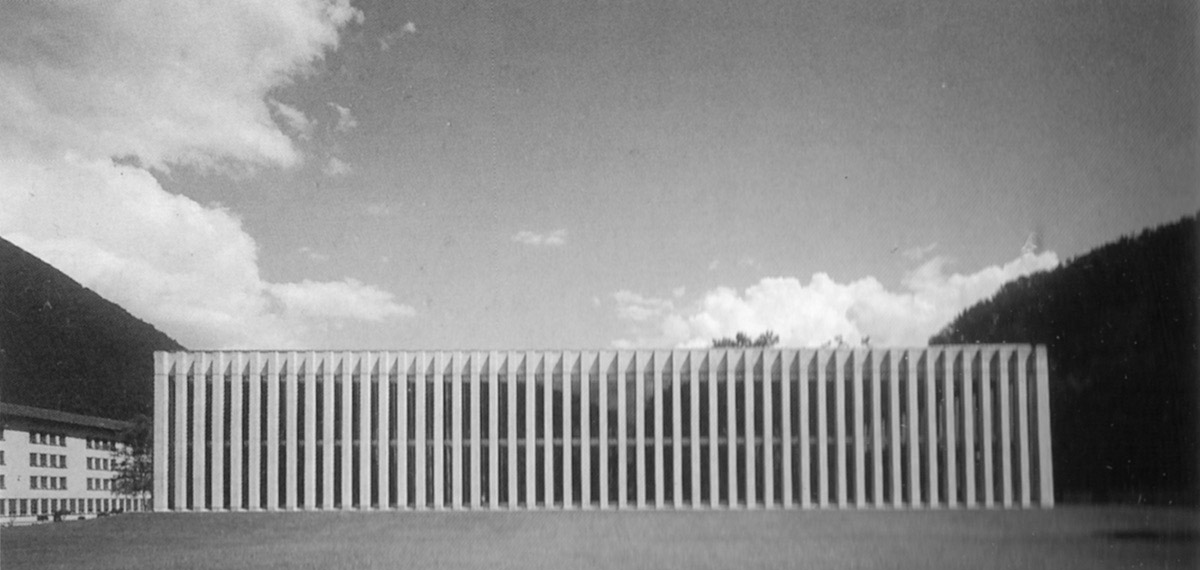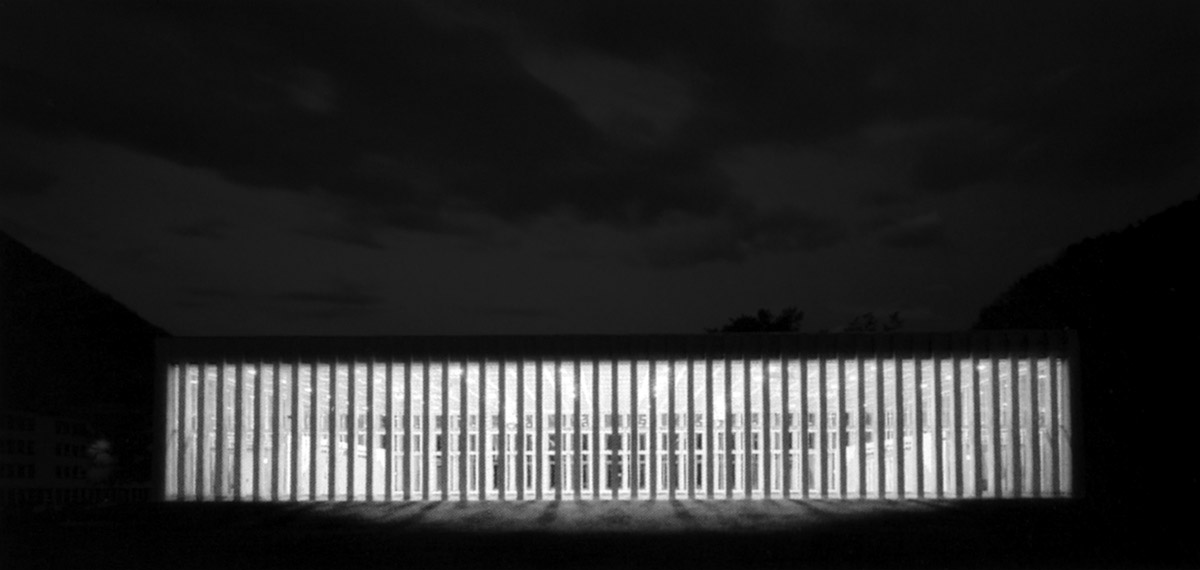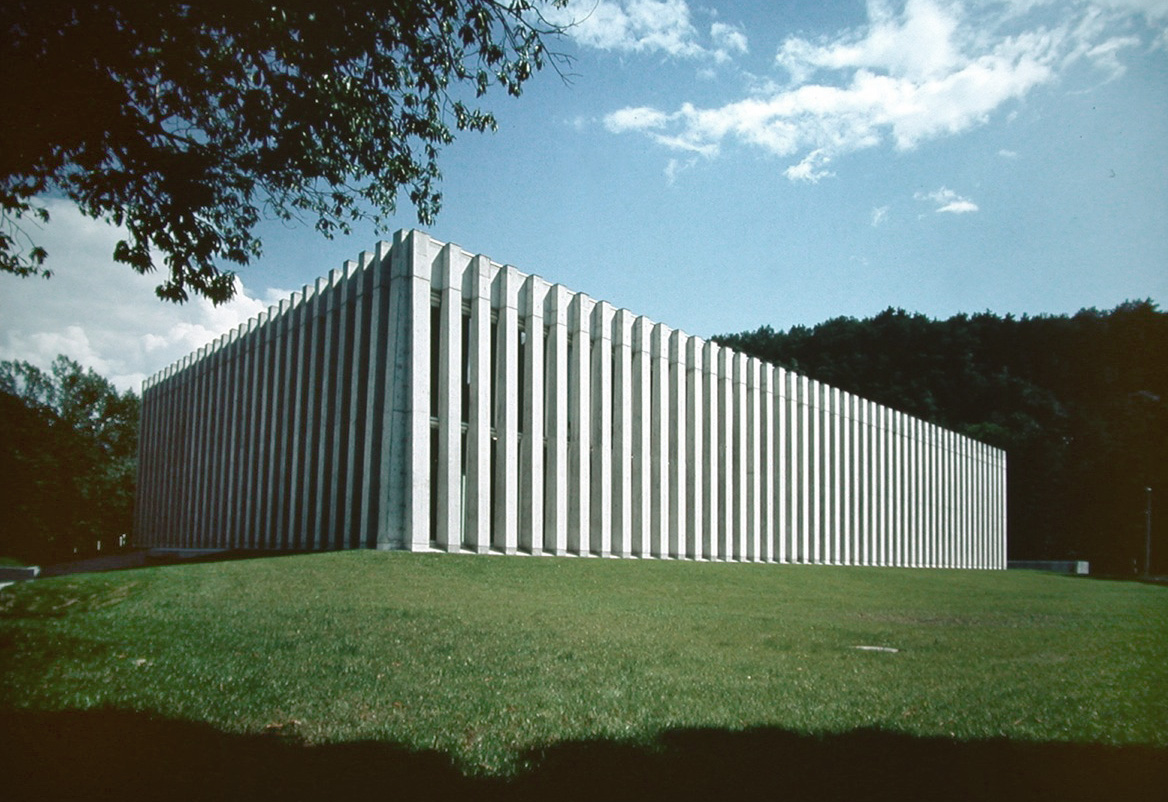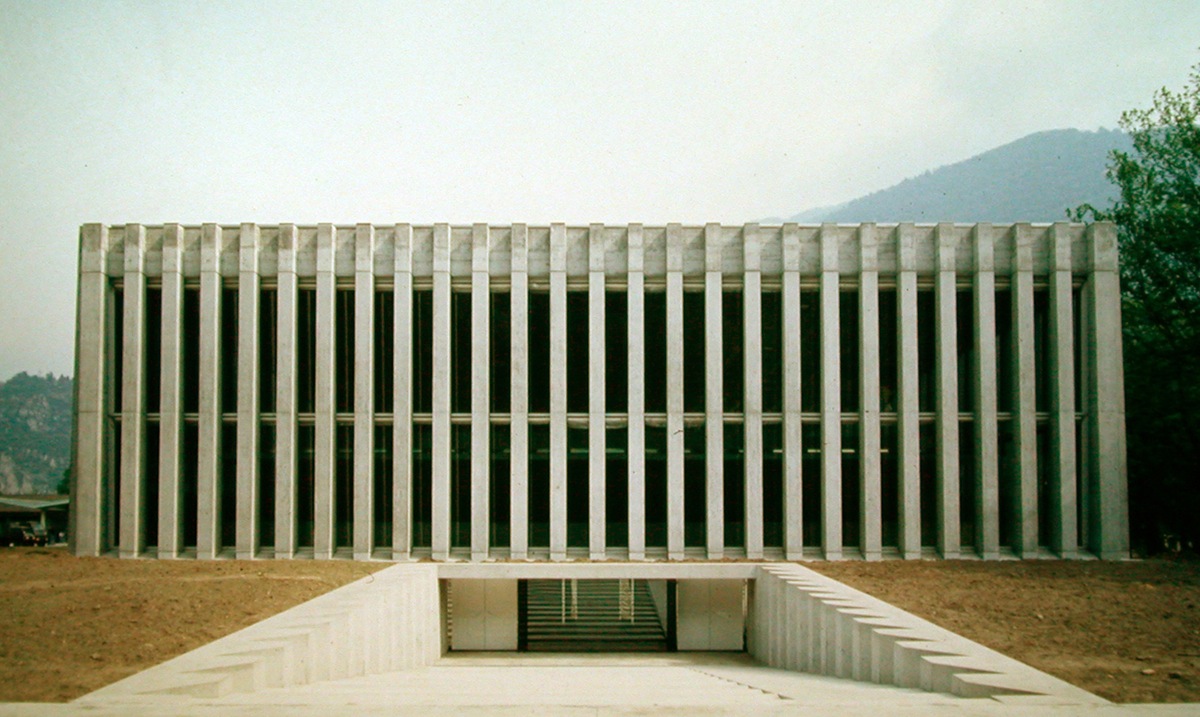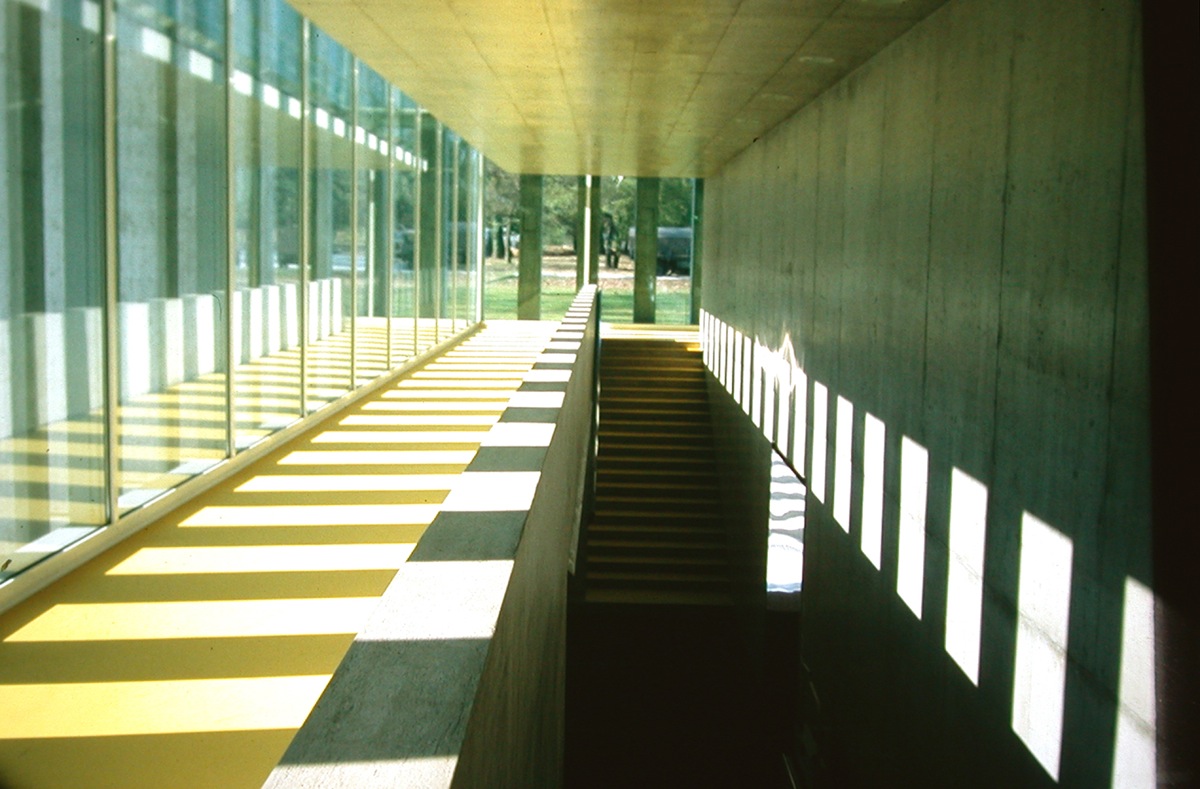Gymnasium
1995-1997
Losone, TI
with
arch. Marco Azzola
Architecture Beton Award 1997
The program requirements called for a gymnasium equipped with three courts, to be used solely for sports purposes and by the military only. The architect attempted to give a particular interpretation to such a generous spatial requirements: a large, open rectangular space without orientation and free of any service room.
At first sight, the building appears as a concrete block, imposing and unapproachable, placed upon a wide green platform. From the ground floor access doors, situated at the end of the ramp which runs underground, are invisible.
Structurally rational, non-oriented, the Losone gymnasium is built without architraves and the walls are as much open as the structure physically allows. Light enters all the way to the top of the space, flowing in through the structure’s outlines, high columns which measure 43×70cm at the base and 43x43cm at the top.
Volume: 26’500 m³.
