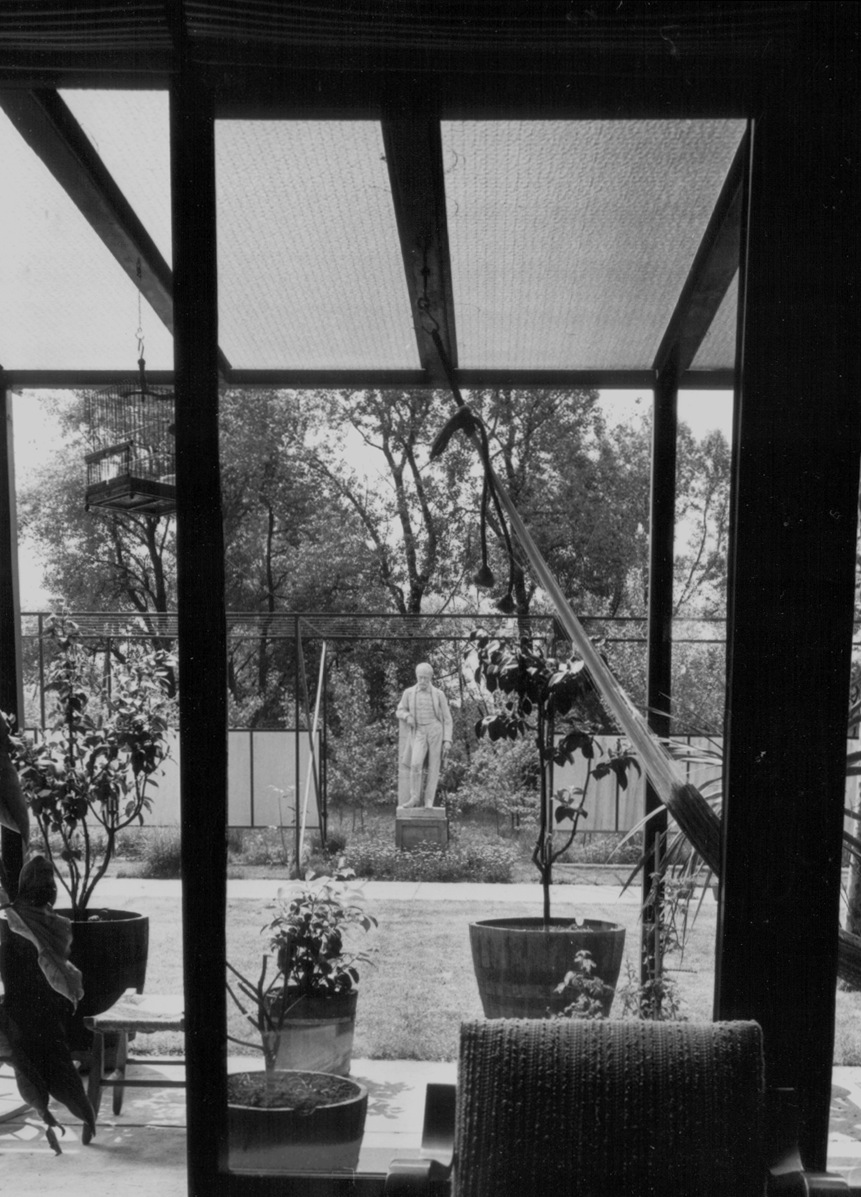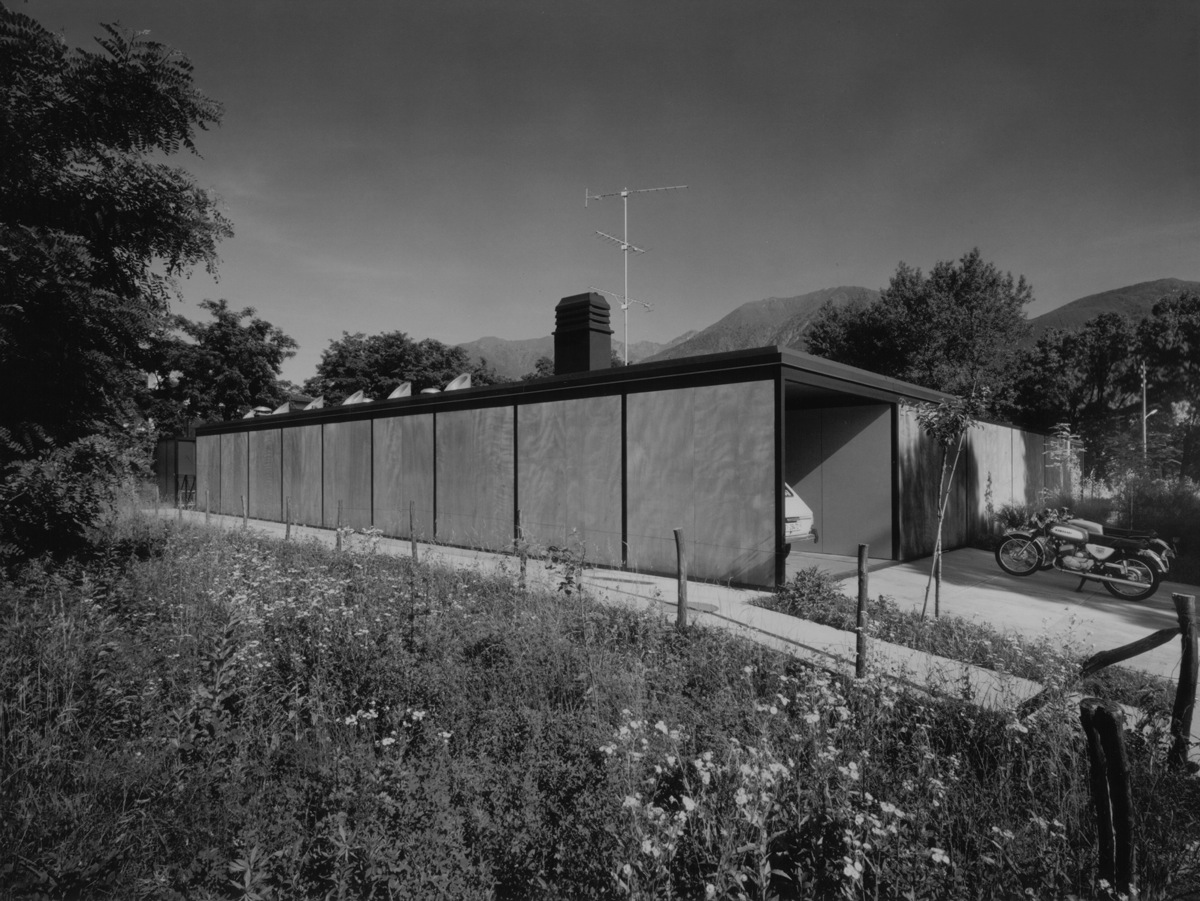Vacchini house
1968-1969
Ascona, TI
The Vacchini house is located in the area of the delta of the river Maggia in Ascona, on a land parcel slightly larger than 600m² and surrounded by a fence, which avoid any relationship with the outside.
The lot is divided into two parts: an indoor heated part for autumn and winter and an outdoor area for spring and summer. A full part and an empty one.
Consisting of schematic rectangular spaces, the house is small: 21.4×7.2m.
An elementary layout which emphasizes the private character of the house, its intimacy, the elementary and simple structure : living room in central position, parent’s bedroom on one side, children’s rooms on the other side. The rooms are directly related to the garden.
The covered swimming pool was a later addition.



