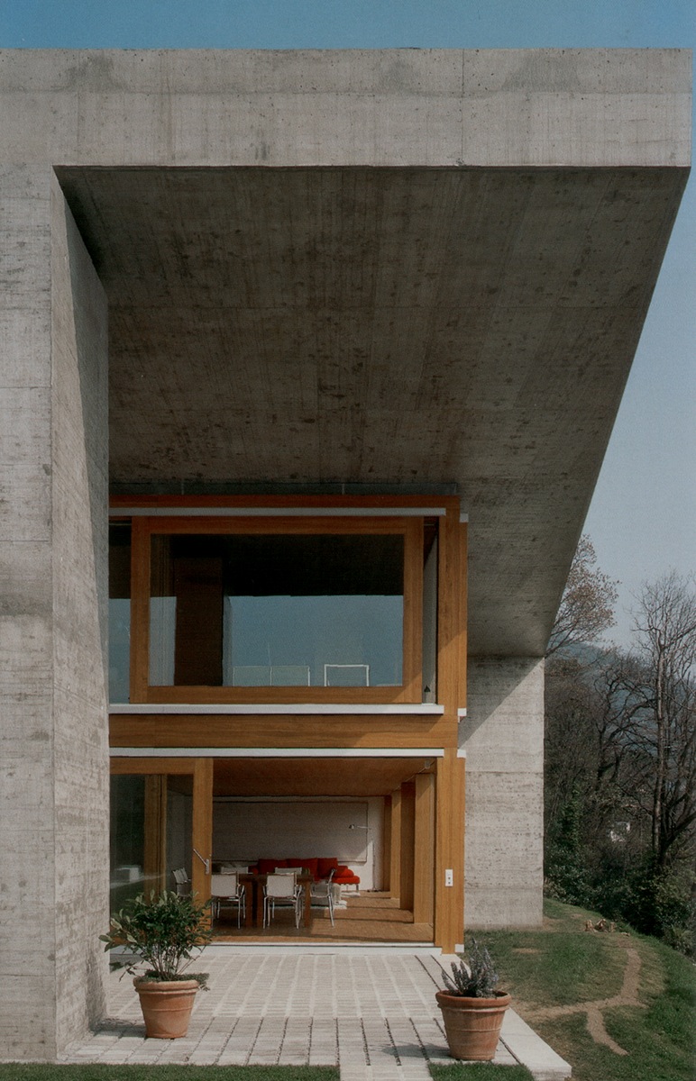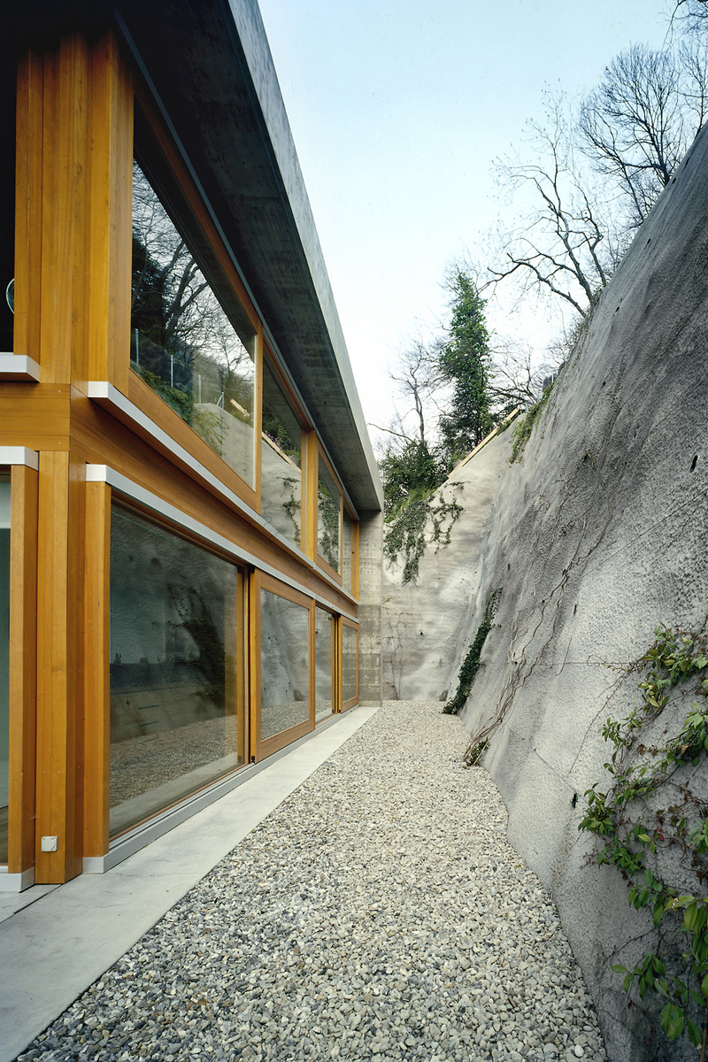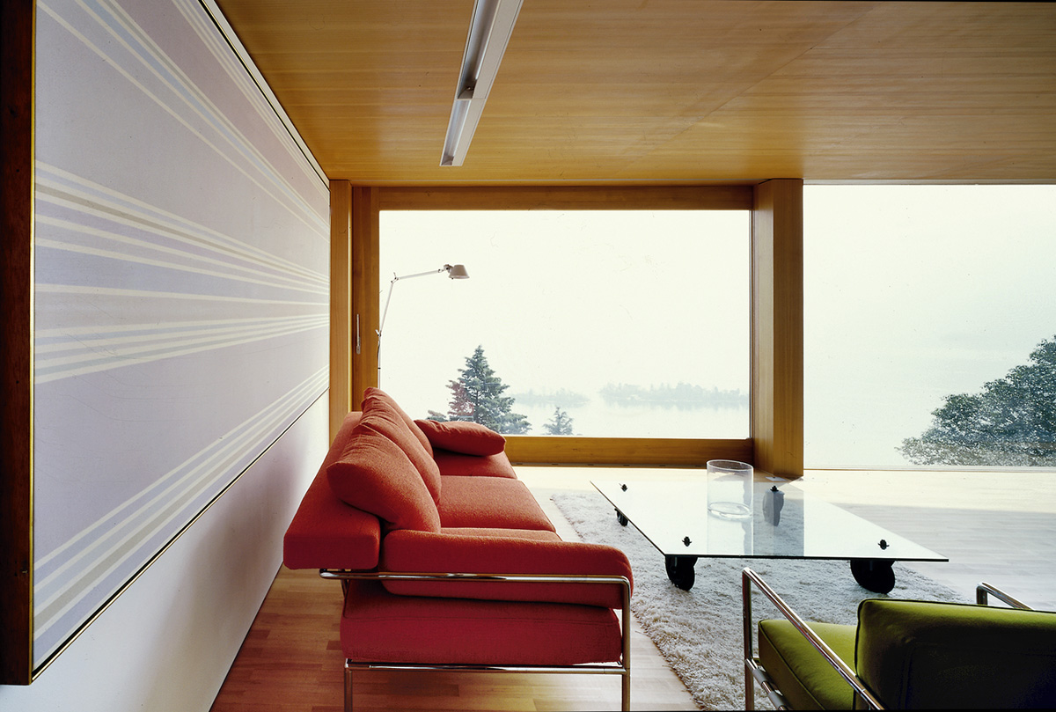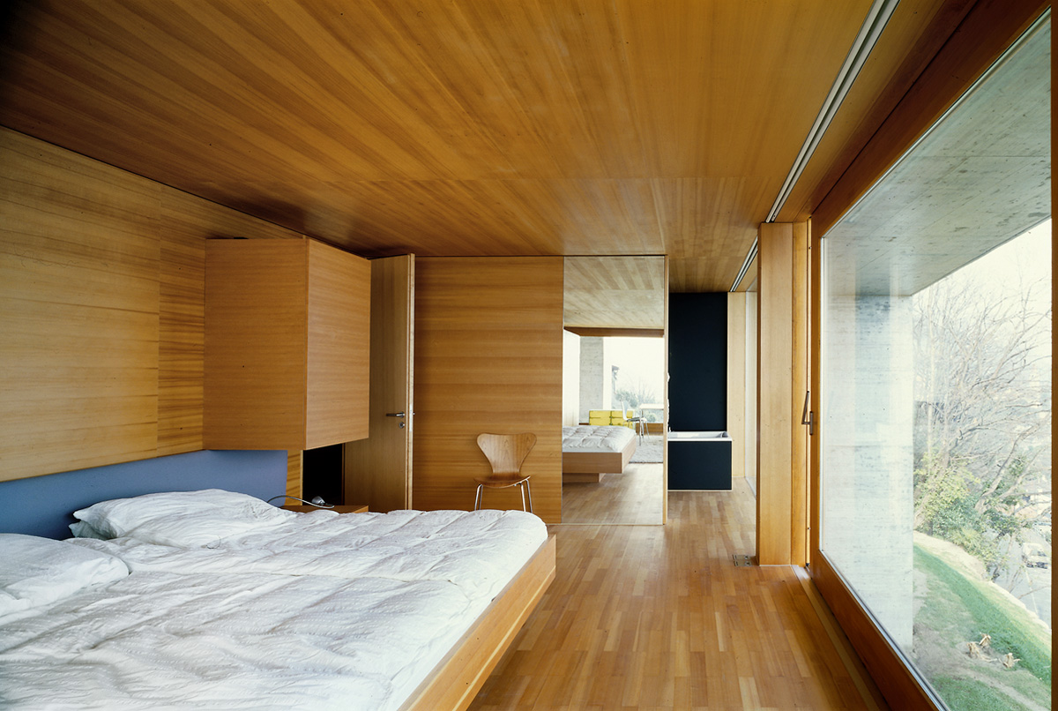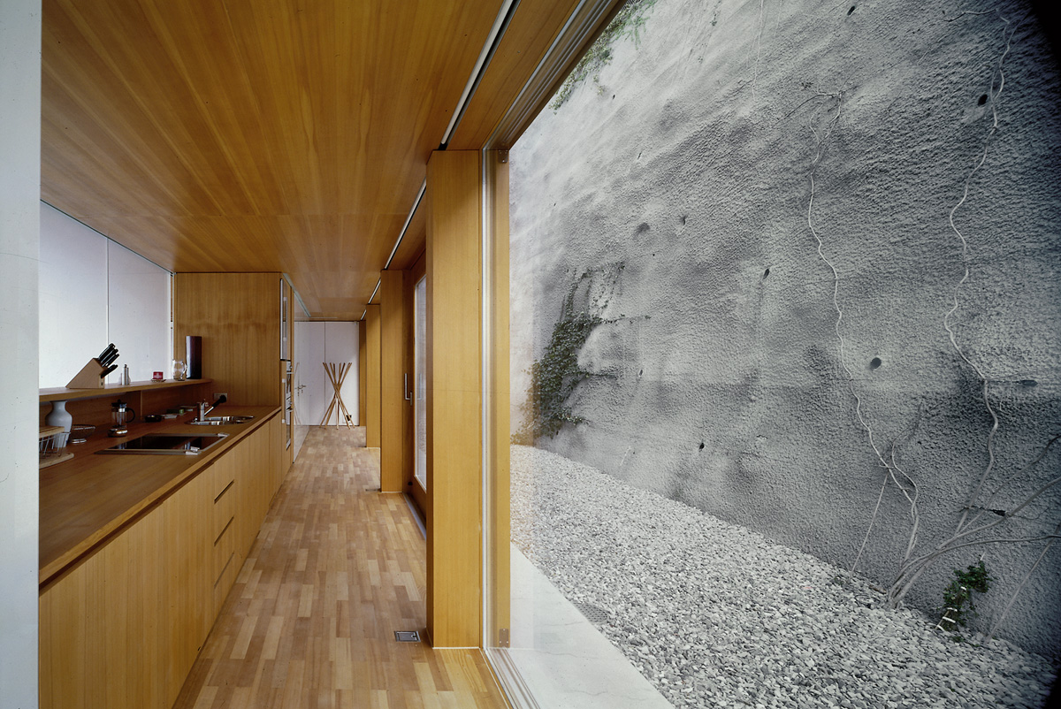Koerfer House
2001-2005
Ronco sopra Ascona, TI
with
arch. Marco Azzola
The building is made of two distinct parts: the structure in reinforced concrete and the internal part, in timber. The external parts around the house are made in stone (bearing walls, flooring, etc.). The internal part consists of pillars, girders and slab already manufactured and just assembled on site. The internal space is distributed on two floors and is divided into two longitudinal parts.
The large terrace, located alongside the curves level, is divided symmetrically into open space and indoor space. The slab appears to be placed on large pillars that go beyond the edge of the coverage, suggesting continuity in the building.

