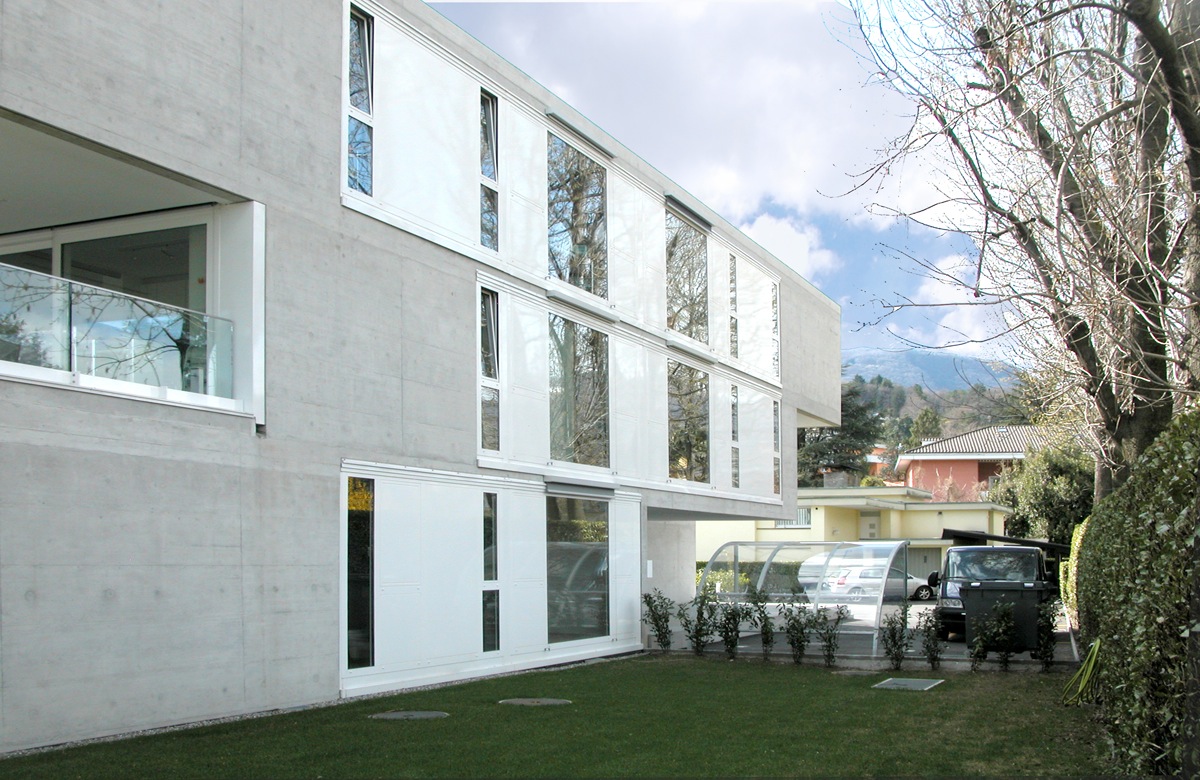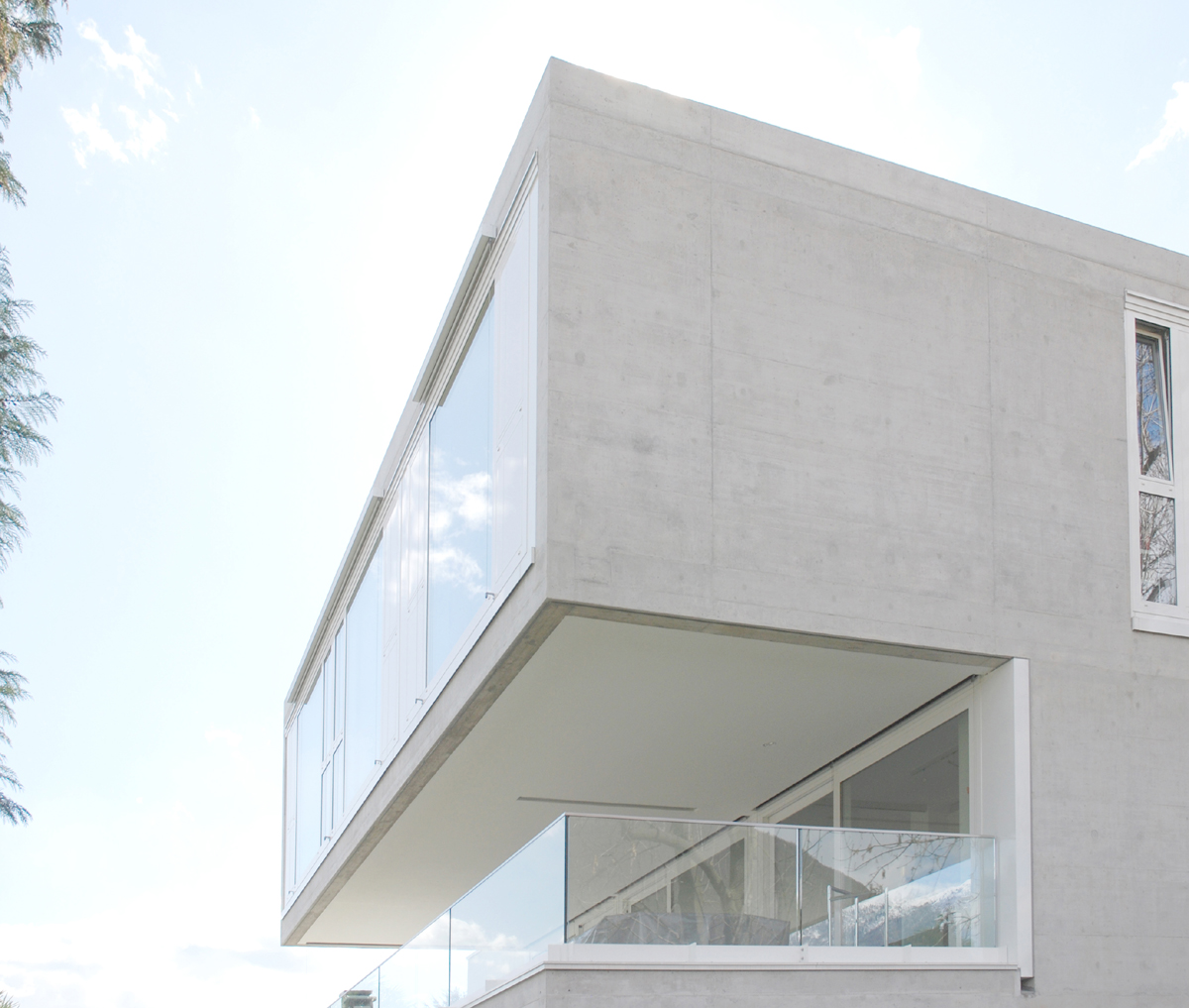Apartments
house
La Fenice
2005-2009
Ascona, TI
with
arch. Lucas Boltas
arch. Sabina Tattara
The relatively small size of the program allows to have a building where each apartment is different from others, in relation with the ground, lighting, size and atmosphere.
Precise superimpositions guarantee privacy of each apartment.
The ground floor apartments are orientated north-south with a terrace and garden facing south. The rooms open towards east or west. On the first floor the terraces open towards east or west. Kitchens, bathrooms and rooms have a south or north direction. The living rooms open towards the terrace. The last floor has terraces southwards and wide and bright rooms open either towards south and north.
The building appears as an impressive volume with large windows, wide terraces and a precise rhythm between fullness and emptiness, as the expression of different individualities.



